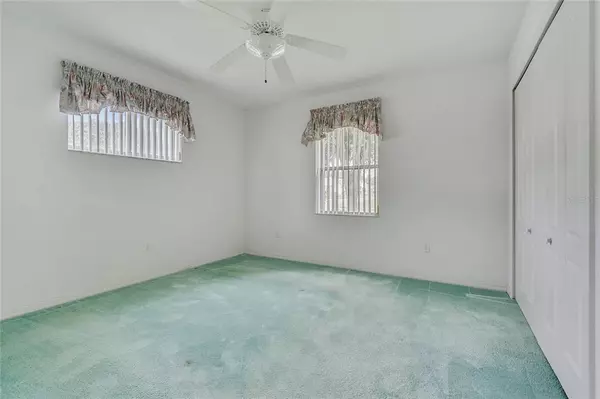$234,900
$234,900
For more information regarding the value of a property, please contact us for a free consultation.
3 Beds
2 Baths
1,827 SqFt
SOLD DATE : 07/23/2021
Key Details
Sold Price $234,900
Property Type Single Family Home
Sub Type Single Family Residence
Listing Status Sold
Purchase Type For Sale
Square Footage 1,827 sqft
Price per Sqft $128
Subdivision Highland Lakes Ph 01
MLS Listing ID G5042894
Sold Date 07/23/21
Bedrooms 3
Full Baths 2
Construction Status Inspections
HOA Fees $95/mo
HOA Y/N Yes
Year Built 1995
Annual Tax Amount $1,623
Lot Size 9,147 Sqft
Acres 0.21
Lot Dimensions 90x100
Property Description
Spacious "otter" model home on 9000SQ FT corner lot. Split floor plan layout offers isolation and privacy in the master bedroom. Guest wing can be closed off from living area by a pocket door. Kitchen is convenient to both dining room and great room with a specious breakfast nook. Lanai furniture stays with the home. Roof was replaced in 2010. This great home is in a wonderful community. Highland Lakes is a friendly active, gated, financially sound 55 Plus community. There are is an indoor and an outdoor pool, tennis courts and pickleball courts. Others sports available are bocce, shuffleboard, horseshoes, softball and billiards. The clubhouse features a fitness room, library, craft room, meeting rooms and a large arena with a walking track and indoor pickleball courts. Bingo, donners, concerts, etc, all take place in the arena. Highland Lakes is conveniently located near grocery stores, banks and restaurants and major highways and attractions. Visit Today!
Location
State FL
County Lake
Community Highland Lakes Ph 01
Zoning PUD
Interior
Interior Features Eat-in Kitchen, High Ceilings, L Dining, Window Treatments
Heating Natural Gas
Cooling Central Air
Flooring Carpet, Ceramic Tile
Fireplace false
Appliance Dishwasher, Disposal, Dryer, Microwave, Range, Refrigerator, Washer
Exterior
Exterior Feature Irrigation System, Rain Gutters
Parking Features Driveway, Garage Door Opener, Ground Level
Garage Spaces 2.0
Community Features Deed Restrictions, Fishing, Fitness Center, Gated, Golf Carts OK, Pool
Utilities Available Cable Available, Electricity Connected, Phone Available, Public, Sewer Connected, Underground Utilities, Water Connected
Amenities Available Basketball Court, Clubhouse, Fence Restrictions, Fitness Center, Gated, Maintenance, Pickleball Court(s), Pool, Recreation Facilities, Shuffleboard Court, Tennis Court(s)
Roof Type Shingle
Porch Covered, Front Porch
Attached Garage true
Garage true
Private Pool No
Building
Lot Description Corner Lot, In County, Street Dead-End, Paved
Story 1
Entry Level One
Foundation Slab
Lot Size Range 0 to less than 1/4
Sewer Public Sewer
Water Public
Structure Type Vinyl Siding,Wood Frame
New Construction false
Construction Status Inspections
Others
Pets Allowed Yes
HOA Fee Include Common Area Taxes,Pool,Escrow Reserves Fund,Insurance,Management,Pool,Private Road,Recreational Facilities,Security
Senior Community Yes
Ownership Fee Simple
Monthly Total Fees $95
Acceptable Financing Cash, Conventional, FHA, USDA Loan, VA Loan
Membership Fee Required Required
Listing Terms Cash, Conventional, FHA, USDA Loan, VA Loan
Num of Pet 3
Special Listing Condition None
Read Less Info
Want to know what your home might be worth? Contact us for a FREE valuation!

Our team is ready to help you sell your home for the highest possible price ASAP

© 2025 My Florida Regional MLS DBA Stellar MLS. All Rights Reserved.
Bought with DOUBLE MM DEVELOPMENT, LLC
GET MORE INFORMATION
REALTOR®







