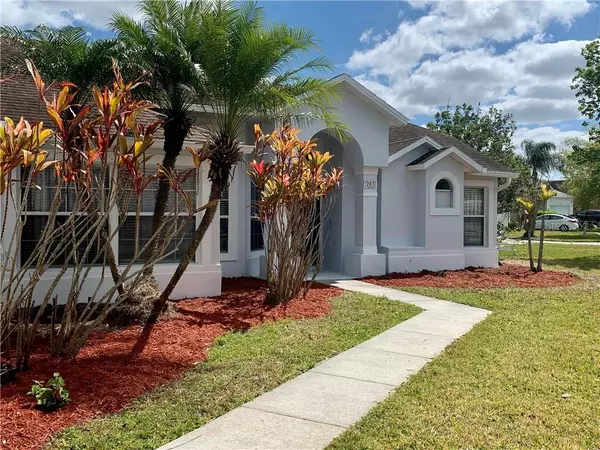$325,000
$320,000
1.6%For more information regarding the value of a property, please contact us for a free consultation.
3 Beds
2 Baths
1,701 SqFt
SOLD DATE : 06/02/2021
Key Details
Sold Price $325,000
Property Type Single Family Home
Sub Type Single Family Residence
Listing Status Sold
Purchase Type For Sale
Square Footage 1,701 sqft
Price per Sqft $191
Subdivision Villages At Eastwood
MLS Listing ID O5930022
Sold Date 06/02/21
Bedrooms 3
Full Baths 2
Construction Status No Contingency
HOA Fees $125/qua
HOA Y/N Yes
Year Built 1998
Annual Tax Amount $3,807
Lot Size 10,454 Sqft
Acres 0.24
Property Description
Opportunity Awaits! This newly painted home on an Oversized Corner Lot is waiting for You! This home offers a split bedroom layout with open floor plan and plenty of natural light. Offering a formal living room as well as a spacious family room with dual sided fireplace. The kitchen has a breakfast nook and a snack bar. The owners suite provides a large walk in closet, a generous sized bathroom with dual vanities, a garden tub and separate shower. Enjoy a morning cup of coffee or a family BBQ on the Large screened patio overlooking a Beautiful Pond. Roof Replaced in 2014! The community of Eastwood offers a community pool, fully-lit tennis courts, 2 parks, and RV storage lot. Parks include pavilions, playgrounds, racquetball court, tennis courts (unlit), basketball courts, volleyball court, softball field, baseball field, and soccer field. This fabulous East Orlando location is minutes from Waterford Lakes Town Center with all its dining, shopping and entertainment options. Easy access to highways 408, 417 and 528. Within 30 minutes of Orlando International Airport and downtown!
Location
State FL
County Orange
Community Villages At Eastwood
Zoning P-D
Interior
Interior Features Ceiling Fans(s), Eat-in Kitchen, Split Bedroom, Vaulted Ceiling(s)
Heating Central
Cooling Central Air
Flooring Ceramic Tile, Laminate
Fireplaces Type Gas, Family Room, Living Room
Furnishings Unfurnished
Fireplace true
Appliance Dishwasher, Dryer, Microwave, Range, Refrigerator, Washer
Laundry Inside, Laundry Room
Exterior
Exterior Feature Sidewalk, Sliding Doors
Parking Features Driveway
Garage Spaces 2.0
Community Features Deed Restrictions, Sidewalks
Utilities Available Cable Available, Electricity Connected, Natural Gas Available, Underground Utilities, Water Connected
Amenities Available Clubhouse, Golf Course, Playground, Pool
Waterfront Description Pond
View Y/N 1
View Water
Roof Type Shingle
Porch Rear Porch, Screened
Attached Garage true
Garage true
Private Pool No
Building
Lot Description Corner Lot, Cul-De-Sac, Near Golf Course, Oversized Lot, Sidewalk, Paved
Story 1
Entry Level One
Foundation Slab
Lot Size Range 0 to less than 1/4
Sewer Public Sewer
Water Public
Structure Type Block
New Construction false
Construction Status No Contingency
Others
Pets Allowed Yes
Senior Community No
Ownership Fee Simple
Monthly Total Fees $125
Acceptable Financing Cash, Conventional, FHA, VA Loan
Membership Fee Required Required
Listing Terms Cash, Conventional, FHA, VA Loan
Special Listing Condition None
Read Less Info
Want to know what your home might be worth? Contact us for a FREE valuation!

Our team is ready to help you sell your home for the highest possible price ASAP

© 2025 My Florida Regional MLS DBA Stellar MLS. All Rights Reserved.
Bought with AMERICAN DREAM HOMES INC
GET MORE INFORMATION
REALTOR®







