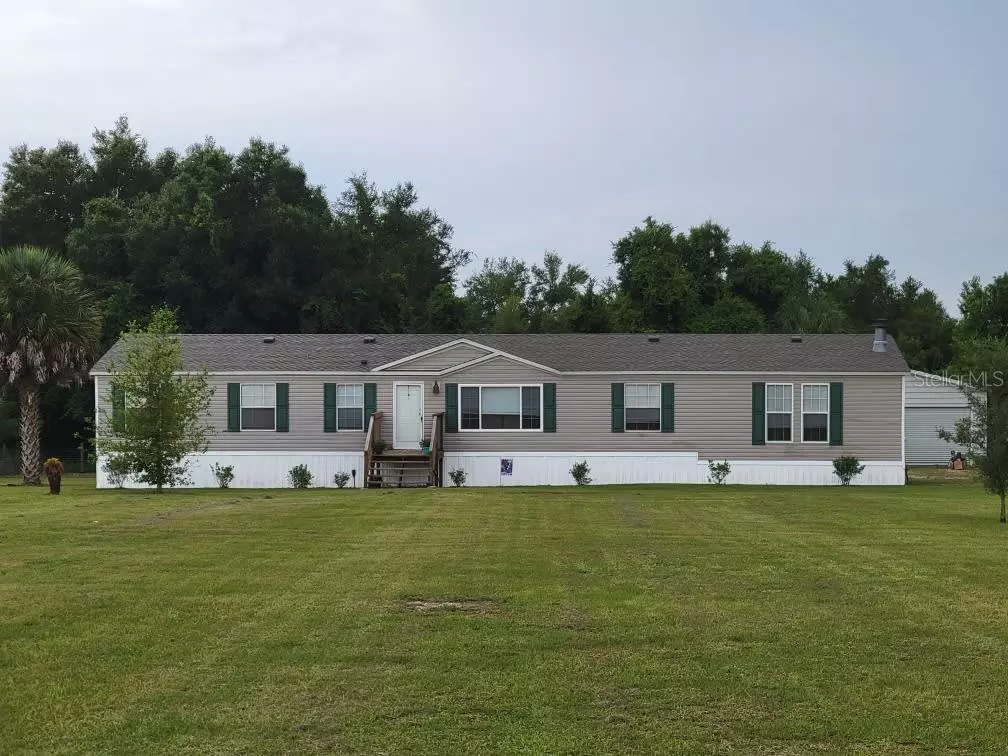$230,000
$245,900
6.5%For more information regarding the value of a property, please contact us for a free consultation.
3 Beds
2 Baths
2,052 SqFt
SOLD DATE : 10/18/2021
Key Details
Sold Price $230,000
Property Type Other Types
Sub Type Manufactured Home
Listing Status Sold
Purchase Type For Sale
Square Footage 2,052 sqft
Price per Sqft $112
Subdivision Higley
MLS Listing ID A4510269
Sold Date 10/18/21
Bedrooms 3
Full Baths 2
Construction Status Financing
HOA Y/N No
Year Built 2004
Annual Tax Amount $945
Lot Size 1.050 Acres
Acres 1.05
Property Description
This property is MOVE IN READY and plenty of outdoor space. This home has 3 bedrooms, 2 bathrooms, brand new hardwood laminate flooring, updated ceiling fans, wood burning fireplace, updated lighting. The kitchen has plenty of counter space and the cabinets have recently been painted and updated appliances. The master bedroom is very spacious and adjoins with the master bathroom which has two separate vanities, walk in shower, two walk in closets, two commodes, and has brand new paint. There are two additional bedrooms that have been updated with new flooring and paint also. The guest bathroom has been updated. There are inside utilities with updated washer and dryer. As you walk out of the back door of this spacious home you will see a large wooden deck that overlooks the back of the property. This deck will also lead you to the detached 2 car metal garage. This garage has electric installed, an a/c unit and will be great to keep your vehicles in, for storage, or a nice workshop. This property sits on a beautiful 1.05 acres and has a BRAND NEW FENCE all the way around that was installed this year! A new driveway has been recently completed in August 2021.The property also has a brand new drainfield installed this year. The roof was updated in 2019.
Location
State FL
County Lake
Community Higley
Zoning R-1
Rooms
Other Rooms Family Room, Inside Utility
Interior
Interior Features Ceiling Fans(s), Dry Bar, Eat-in Kitchen, Kitchen/Family Room Combo, Open Floorplan, Walk-In Closet(s)
Heating Central
Cooling Central Air
Flooring Laminate
Fireplaces Type Family Room, Wood Burning
Fireplace true
Appliance Convection Oven, Dishwasher, Dryer, Electric Water Heater, Microwave, Range Hood, Refrigerator, Washer
Exterior
Exterior Feature Fence, Storage
Parking Features Covered, Off Street
Garage Spaces 2.0
Utilities Available Cable Available, Water Available
View Trees/Woods
Roof Type Shingle
Porch Deck, Front Porch, Porch, Rear Porch
Attached Garage false
Garage true
Private Pool No
Building
Lot Description Oversized Lot
Story 1
Entry Level One
Foundation Crawlspace
Lot Size Range 1 to less than 2
Sewer Septic Tank
Water Public
Architectural Style Other
Structure Type Wood Frame
New Construction false
Construction Status Financing
Schools
Elementary Schools Treadway Elem
Middle Schools Tavares Middle=Tavares Middle
High Schools Tavares High
Others
Senior Community No
Ownership Fee Simple
Acceptable Financing Cash, Conventional, FHA, VA Loan
Listing Terms Cash, Conventional, FHA, VA Loan
Special Listing Condition None
Read Less Info
Want to know what your home might be worth? Contact us for a FREE valuation!

Our team is ready to help you sell your home for the highest possible price ASAP

© 2025 My Florida Regional MLS DBA Stellar MLS. All Rights Reserved.
Bought with MERCER REAL ESTATE
GET MORE INFORMATION
REALTOR®







