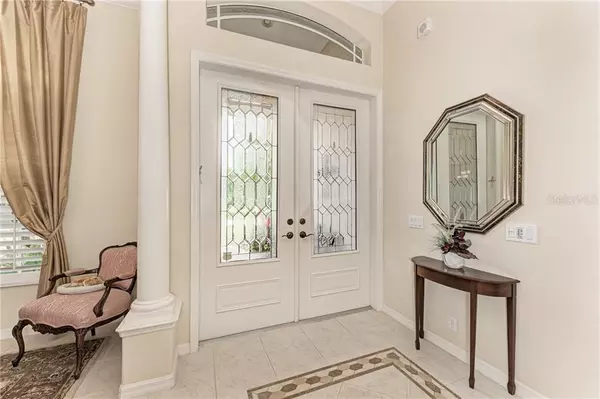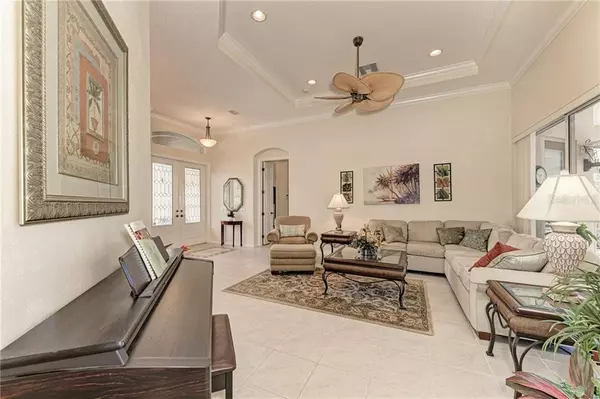$717,000
$700,000
2.4%For more information regarding the value of a property, please contact us for a free consultation.
4 Beds
4 Baths
3,187 SqFt
SOLD DATE : 06/14/2021
Key Details
Sold Price $717,000
Property Type Single Family Home
Sub Type Single Family Residence
Listing Status Sold
Purchase Type For Sale
Square Footage 3,187 sqft
Price per Sqft $224
Subdivision Greyhawk Landing Ph 3
MLS Listing ID A4497871
Sold Date 06/14/21
Bedrooms 4
Full Baths 4
Construction Status Financing,Inspections
HOA Fees $4/ann
HOA Y/N Yes
Year Built 2007
Annual Tax Amount $7,430
Lot Size 0.400 Acres
Acres 0.4
Property Description
This immaculate home sits on a gorgeous lot with a view of the preserve and lake. The lush landscaping invites you into 3178 sq/ft of living space with 5 bedrooms/bonus room (4 down, 1 up), 4 full baths, and 12' vaulted ceilings with crown molding in the Living room, dinning room and master bedroom. The family room and bonus room have large sliders that invites the outside-in. The kitchen has been newly remodeled with quartz countertops, tile back splash and all new appliances. Kitchen cabinets are 42 inches solid wood. Kitchen has a large pantry: Kitchen eating area has glass corner windows. A large master bedroom overlooks the pool area; master bathroom has dual sinks with new quartz, walk-in shower, and jacuzzi tub. The second-floor bedroom suite has a full bath with new quartz and closet. This room would also make a great Bonus room with an amazing balcony with breath taking views. Enjoy the upgrade and convenience of central vacuum system. The outside pool area is an entertainer's delight with custom freeform heated (solar and gas) saltwater pool, with new screens, two large covered areas make this a backyard resort. This is a great place to call home.
The Home also features: landscape lighting systems, 3 car garage with 10 ft ceiling and 8 foot door, garage was extended 5ft to allow for larger vehicles or more storage space. Brick paver driveway. Plantation shutters, out door speakers, water heater 2018 w/instant hot water feature at every tap. Two 15 seer A/C installed in 2019, master bedroom has its own zone. Extra large walk-in laundry room with sink. Roof has radiant barrier for extra energy efficiency. Outside painted in 2020.
Greyhawk Landing is a guard-gated community with 24 hour security. The community has several nature trails, 2 community pools, water slides, and splash pool, fitness center, spacious clubhouse, lighted basketball courts and fishing pier.
Location
State FL
County Manatee
Community Greyhawk Landing Ph 3
Zoning PDR
Rooms
Other Rooms Bonus Room, Den/Library/Office, Family Room, Formal Dining Room Separate, Formal Living Room Separate
Interior
Interior Features Ceiling Fans(s), Central Vaccum, Crown Molding, Eat-in Kitchen, High Ceilings, Kitchen/Family Room Combo, Master Bedroom Main Floor, Solid Surface Counters, Solid Wood Cabinets, Split Bedroom, Thermostat, Tray Ceiling(s), Vaulted Ceiling(s), Walk-In Closet(s), Window Treatments
Heating Central, Electric, Heat Pump
Cooling Central Air
Flooring Carpet, Ceramic Tile
Fireplace false
Appliance Cooktop, Dishwasher, Disposal, Dryer, Microwave, Washer
Laundry Inside, Laundry Room
Exterior
Exterior Feature Irrigation System, Lighting, Sidewalk, Sliding Doors
Parking Features Garage Door Opener, Oversized
Garage Spaces 3.0
Pool Auto Cleaner, Child Safety Fence, Heated, In Ground, Lighting, Salt Water, Screen Enclosure, Vinyl
Community Features Deed Restrictions, Fishing, Fitness Center, Gated, Park, Playground, Pool, Sidewalks, Tennis Courts
Utilities Available BB/HS Internet Available, Cable Available, Electricity Connected, Fiber Optics, Phone Available, Sewer Connected, Sprinkler Well, Street Lights, Underground Utilities
Amenities Available Basketball Court, Clubhouse, Fitness Center, Gated, Park, Playground, Pool, Security, Tennis Court(s), Trail(s)
View Y/N 1
View Park/Greenbelt, Water
Roof Type Tile
Porch Screened
Attached Garage true
Garage true
Private Pool Yes
Building
Lot Description In County, Sidewalk
Entry Level Two
Foundation Slab
Lot Size Range 1/4 to less than 1/2
Builder Name Sam Roger
Sewer Public Sewer
Water Public
Structure Type Block,Stucco
New Construction false
Construction Status Financing,Inspections
Schools
Elementary Schools Freedom Elementary
Middle Schools Carlos E. Haile Middle
High Schools Lakewood Ranch High
Others
Pets Allowed Yes
HOA Fee Include 24-Hour Guard,Pool,Pool,Recreational Facilities,Security
Senior Community No
Ownership Fee Simple
Monthly Total Fees $4
Membership Fee Required Required
Special Listing Condition None
Read Less Info
Want to know what your home might be worth? Contact us for a FREE valuation!

Our team is ready to help you sell your home for the highest possible price ASAP

© 2025 My Florida Regional MLS DBA Stellar MLS. All Rights Reserved.
Bought with TURNER REAL ESTATE NETWORK
GET MORE INFORMATION
REALTOR®







