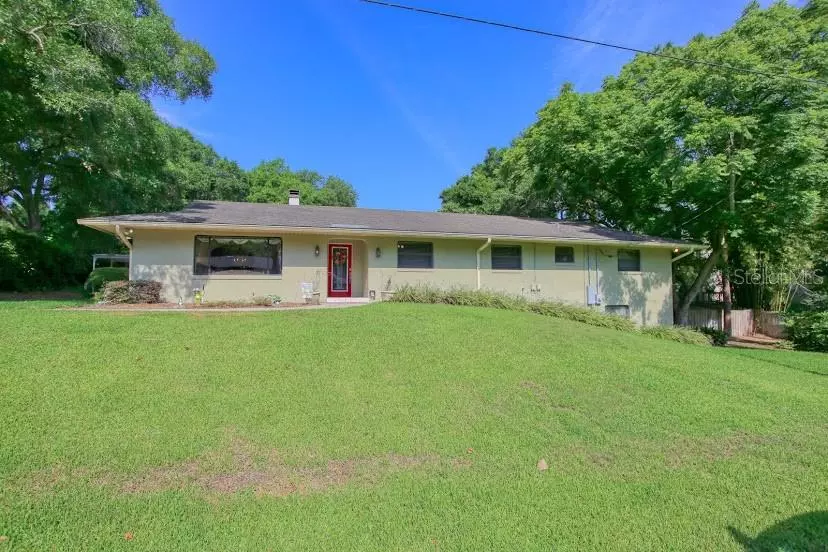$569,000
$569,000
For more information regarding the value of a property, please contact us for a free consultation.
5 Beds
3 Baths
3,434 SqFt
SOLD DATE : 06/16/2021
Key Details
Sold Price $569,000
Property Type Single Family Home
Sub Type Single Family Residence
Listing Status Sold
Purchase Type For Sale
Square Footage 3,434 sqft
Price per Sqft $165
Subdivision Sanlando Springs
MLS Listing ID O5943225
Sold Date 06/16/21
Bedrooms 5
Full Baths 3
Construction Status Appraisal,Financing,Inspections
HOA Y/N No
Year Built 1976
Annual Tax Amount $2,699
Lot Size 0.530 Acres
Acres 0.53
Lot Dimensions 140X166
Property Description
OPEN HOUSE CANCELLED for 5/16 Properties like this dont come along often. This custom home has only had 2 different families that have owned it. Its Perfect for a large family and entertaining, and offers 5 designated bedrooms (plus 2 additional rooms for offices or even used as bedrooms if needed), a fantastic basement for MAN CAVE, THEATRE ROOM, HOME OFFICE/BUSINESS, or anything that fits your needs. Oversized Lot with stunning pool for afternoon summer fun and big family gatherings. 2 car attached garage plus detached carport for extra cars or boats. Plenty of updates including: KITCHEN REMODEL, PAVERS IN DRIVEWAY (POOL AREA ALSO paved this past year), AC COMPRESSOR 2016, POOL RESURFACED 2015, MASTER BATH REMODEL 2006, POOL PUMP 2017 and more.. No Homeowners association!!. Location convenient to I4 corridor, nearby shopping and restaurants. Buyer and buyer agent to confirm all data and measurements, information deemed accurate but not guaranteed.
Location
State FL
County Seminole
Community Sanlando Springs
Zoning SFR
Rooms
Other Rooms Inside Utility
Interior
Interior Features Ceiling Fans(s)
Heating Central
Cooling Central Air
Flooring Carpet, Laminate, Tile, Wood
Fireplace true
Appliance Dishwasher, Microwave, Refrigerator
Laundry Inside
Exterior
Exterior Feature Fence, Irrigation System
Garage Spaces 2.0
Fence Wood
Pool In Ground
Utilities Available Cable Available
Roof Type Shingle
Porch Screened
Attached Garage true
Garage true
Private Pool Yes
Building
Entry Level Two
Foundation Basement
Lot Size Range 1/2 to less than 1
Sewer Septic Tank
Water Well
Architectural Style Ranch, Traditional
Structure Type Block
New Construction false
Construction Status Appraisal,Financing,Inspections
Others
Senior Community No
Ownership Fee Simple
Acceptable Financing Cash, Conventional, FHA
Listing Terms Cash, Conventional, FHA
Special Listing Condition None
Read Less Info
Want to know what your home might be worth? Contact us for a FREE valuation!

Our team is ready to help you sell your home for the highest possible price ASAP

© 2025 My Florida Regional MLS DBA Stellar MLS. All Rights Reserved.
Bought with FOREVER MAGIC REALTY INC
GET MORE INFORMATION
REALTOR®







