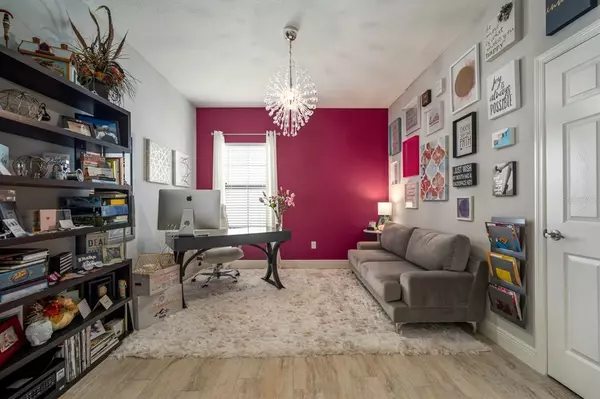$435,000
$435,000
For more information regarding the value of a property, please contact us for a free consultation.
4 Beds
2 Baths
2,119 SqFt
SOLD DATE : 06/14/2021
Key Details
Sold Price $435,000
Property Type Single Family Home
Sub Type Single Family Residence
Listing Status Sold
Purchase Type For Sale
Square Footage 2,119 sqft
Price per Sqft $205
Subdivision Waterset Ph 3A-3 & Covington G
MLS Listing ID T3305043
Sold Date 06/14/21
Bedrooms 4
Full Baths 2
Construction Status Inspections
HOA Fees $7/ann
HOA Y/N Yes
Year Built 2016
Annual Tax Amount $6,022
Lot Size 5,662 Sqft
Acres 0.13
Lot Dimensions 50x110
Property Description
Don't miss this highly sought after floor plan by Homes by Westbay, the Sandpiper. It is centrally located within Waterset and walking distance to the top amenities including the splash pad, dog park, outdoor and indoor gym, amphitheater, playgrounds, 2 pools, 2 waterslides, and all the sports courts. As you approach the stylish blue front door, you will be impressed with the professional landscaping. Upon entry you are greeted with soaring 12 ft ceilings in the grand foyer with a secondary bedroom and guest bath to your right. As you move towards the hub of the home the den with glass French doors will be on your right and can be doubled as a 4th bedroom. To the left is another bedroom and laundry room complete with white shaker cabinets and a pre plumb for a utility sink. The kitchen is the hub of the home and will excite the chef in anyone. With 42" white shaker cabinets, undermount lighting, glass subway tile backsplash, granite counters, gas range, and a huge island complete with seating you can entertain all the time! It overlooks the open concept dining and living room which features wood trimmed windows adding some craftsman charm to the space. The living room free flows into the backyard and covered lanai by large glass sliding doors. Enjoy morning coffee or evening wine watching the sunset over the private and tropical landscaped backyard. The backyard has up lights on the palm trees and solar lights on the fence posts. The master bedroom and bathroom is truly an oasis featuring 2 large walk in closets complete with professionally installed closet organization systems. The bathroom features a huge glass door walk in tiled shower and dual vanities with granite counters. The home comes ready to move in with all appliances including a water softener. Schedule your private showing today!
Location
State FL
County Hillsborough
Community Waterset Ph 3A-3 & Covington G
Zoning PD
Rooms
Other Rooms Den/Library/Office
Interior
Interior Features Ceiling Fans(s), Eat-in Kitchen, High Ceilings, Kitchen/Family Room Combo, Master Bedroom Main Floor, Open Floorplan, Solid Surface Counters, Split Bedroom, Walk-In Closet(s), Window Treatments
Heating Central
Cooling Central Air
Flooring Carpet, Ceramic Tile
Fireplace false
Appliance Dishwasher, Disposal, Dryer, Microwave, Range, Refrigerator, Washer, Water Softener
Laundry Laundry Room
Exterior
Exterior Feature Hurricane Shutters, Irrigation System, Sidewalk, Sliding Doors
Garage Spaces 2.0
Community Features Deed Restrictions, Fishing, Fitness Center, Irrigation-Reclaimed Water, Park, Playground, Pool, Sidewalks, Tennis Courts
Utilities Available BB/HS Internet Available, Cable Available, Electricity Connected, Natural Gas Connected, Public, Sewer Connected, Sprinkler Recycled, Underground Utilities, Water Connected
Amenities Available Basketball Court, Clubhouse, Dock, Pickleball Court(s), Recreation Facilities
Roof Type Shingle
Attached Garage true
Garage true
Private Pool No
Building
Story 1
Entry Level One
Foundation Slab
Lot Size Range 0 to less than 1/4
Sewer Public Sewer
Water Public
Structure Type Block
New Construction false
Construction Status Inspections
Schools
Elementary Schools Doby Elementary-Hb
Middle Schools Eisenhower-Hb
High Schools East Bay-Hb
Others
Pets Allowed Yes
Senior Community No
Ownership Fee Simple
Monthly Total Fees $7
Acceptable Financing Cash, Conventional, VA Loan
Membership Fee Required Required
Listing Terms Cash, Conventional, VA Loan
Special Listing Condition None
Read Less Info
Want to know what your home might be worth? Contact us for a FREE valuation!

Our team is ready to help you sell your home for the highest possible price ASAP

© 2025 My Florida Regional MLS DBA Stellar MLS. All Rights Reserved.
Bought with KELLER WILLIAMS REALTY
GET MORE INFORMATION
REALTOR®







