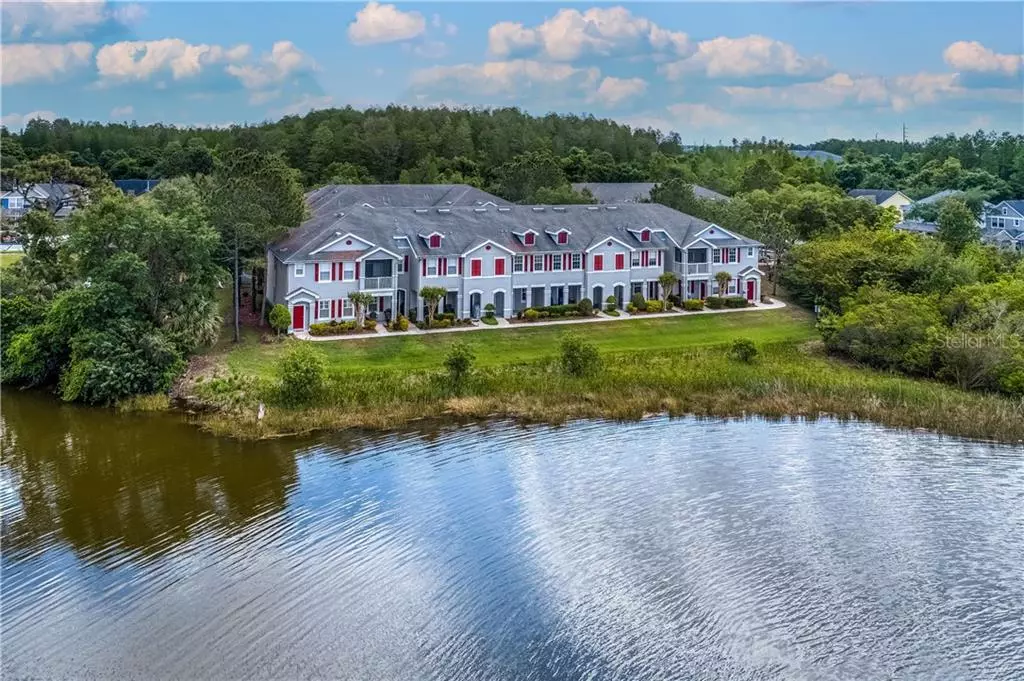$328,850
$325,000
1.2%For more information regarding the value of a property, please contact us for a free consultation.
3 Beds
3 Baths
1,820 SqFt
SOLD DATE : 06/23/2021
Key Details
Sold Price $328,850
Property Type Townhouse
Sub Type Townhouse
Listing Status Sold
Purchase Type For Sale
Square Footage 1,820 sqft
Price per Sqft $180
Subdivision Worthington At West Park Villa
MLS Listing ID T3300359
Sold Date 06/23/21
Bedrooms 3
Full Baths 2
Half Baths 1
Construction Status Financing,Inspections
HOA Fees $245/mo
HOA Y/N Yes
Year Built 2004
Annual Tax Amount $5,097
Property Description
Don't miss your opportunity to own this beautiful WATERFRONT townhome-style home in WEST PARK VILLAGE - One of the BEST LOCATIONS in Westchase with restaurants, shops, playgrounds, parks, tennis & a community pool w/ water slide within a few blocks! Stunning sunset POND views from almost every room in the home! Enjoy the ease of MAINTENANCE FREE LIVING. The HOA fees include Two Community Pools, Tennis Courts, Basketball Courts, Parks & playgrounds, Tot playgrounds, Splash pad, Roof Replacement, Exterior Paint, Lawn Maintenance, & Reserve Account. This AMAZING home offers many UPGRADES and features 3 bedrooms, 2.5 baths with an attached one-car garage, and a private covered patio. The spacious kitchen showcases a breakfast bar with CORIAN counters, 42" raised panel staggered cabinetry, and a STAINLESS appliance package. The kitchen opens into the breakfast room, formal dining room, and living room. The spacious living room has French doors that open to the private patio and pond area. There is an additional downstairs 1/2 bath and area that would be a great mudroom. The upstairs MASTER SUITE offers a large walk-in closet and the master bathroom offers an oversized GLASS SHOWER, and vanity with cultured marble counters. The other two guest bedrooms surround a guest bath with a shower/tub combo. Additional features include NEW Stainless Refrigerator 2020, NEW Inter Paint 2018, NEW Carpet 2018, Upgraded laminate wood floors in the living room and dining room, built-in surround sound, crown molding in the living areas. Westchase is an amazing place to call home! This award-winning community offers golf, top-rated schools, parks, and playgrounds. **Two pets are allowed with no size restrictions. **Worthington at West Park Village is classified as a condominium community in the HOA bylaws.
Location
State FL
County Hillsborough
Community Worthington At West Park Villa
Zoning PD
Rooms
Other Rooms Attic
Interior
Interior Features Crown Molding, Eat-in Kitchen, High Ceilings, Open Floorplan, Solid Surface Counters, Solid Wood Cabinets, Split Bedroom, Walk-In Closet(s)
Heating Central, Electric, Natural Gas
Cooling Central Air
Flooring Carpet, Ceramic Tile, Laminate
Furnishings Unfurnished
Fireplace false
Appliance Dishwasher, Disposal, Dryer, Gas Water Heater, Microwave, Range, Refrigerator, Washer
Laundry Inside, Laundry Closet
Exterior
Exterior Feature French Doors, Sidewalk
Parking Features Alley Access, Driveway, Garage Door Opener, Garage Faces Rear, Guest, On Street
Garage Spaces 1.0
Community Features Deed Restrictions, Golf, Park, Playground, Pool, Sidewalks, Tennis Courts
Utilities Available BB/HS Internet Available, Cable Available, Cable Connected, Electricity Connected, Natural Gas Connected, Public, Sewer Connected, Street Lights, Underground Utilities, Water Connected
Amenities Available Basketball Court, Park, Playground, Pool, Tennis Court(s)
Waterfront Description Pond
View Y/N 1
Water Access 1
Water Access Desc Pond
View Water
Roof Type Shingle
Porch Covered, Patio, Porch, Rear Porch
Attached Garage true
Garage true
Private Pool No
Building
Lot Description In County, Sidewalk, Paved
Story 2
Entry Level Two
Foundation Slab
Lot Size Range Non-Applicable
Sewer Public Sewer
Water Public
Architectural Style Florida, Traditional
Structure Type Block,Stucco,Wood Frame
New Construction false
Construction Status Financing,Inspections
Schools
Elementary Schools Westchase-Hb
Middle Schools Davidsen-Hb
High Schools Alonso-Hb
Others
Pets Allowed Yes
HOA Fee Include Pool,Escrow Reserves Fund,Maintenance Structure,Maintenance Grounds
Senior Community No
Pet Size Extra Large (101+ Lbs.)
Ownership Fee Simple
Monthly Total Fees $269
Acceptable Financing Cash, Conventional, FHA, VA Loan
Membership Fee Required Required
Listing Terms Cash, Conventional, FHA, VA Loan
Num of Pet 2
Special Listing Condition None
Read Less Info
Want to know what your home might be worth? Contact us for a FREE valuation!

Our team is ready to help you sell your home for the highest possible price ASAP

© 2025 My Florida Regional MLS DBA Stellar MLS. All Rights Reserved.
Bought with KW REALTY ELITE PARTNERS
GET MORE INFORMATION
REALTOR®







