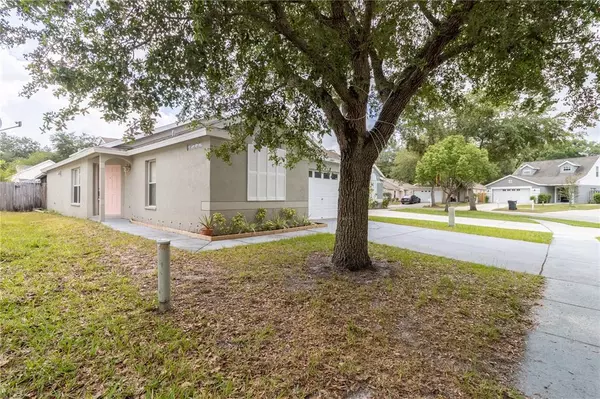$280,000
$270,000
3.7%For more information regarding the value of a property, please contact us for a free consultation.
4 Beds
2 Baths
1,313 SqFt
SOLD DATE : 07/15/2021
Key Details
Sold Price $280,000
Property Type Single Family Home
Sub Type Single Family Residence
Listing Status Sold
Purchase Type For Sale
Square Footage 1,313 sqft
Price per Sqft $213
Subdivision Deer Park
MLS Listing ID T3310790
Sold Date 07/15/21
Bedrooms 4
Full Baths 2
Construction Status Inspections
HOA Fees $36/qua
HOA Y/N Yes
Year Built 2001
Annual Tax Amount $3,305
Lot Size 4,791 Sqft
Acres 0.11
Lot Dimensions 40x115
Property Description
Nice open floor plan features 4 bedrooms, 2 baths, 1 CG and over 1300SF of living space. Located in the community of Deer Park one of Lutz's most popular communities. Deer Park features a community park and playground and is close to shopping, main roadways, USF college and Medical centers. There are plant shelves, vaulted ceilings and laminate in the FR/DR and tile in the eat-in kitchen. The kitchen all appliances stay- range, dishwasher and microwave. There is breakfast bar for those quick snacks. The combo dining room and open family room are great for large gatherings. The Family Room is adjacent to the kitchen and has sliders out to the screened patio and open deck and Fenced yard. The split bedroom layout offers wonderful privacy. Laundry area includes the washer and dryer. No CDD,Low HOA fees! This Home has a amazing Location for you to go to anywhere in Tampa Bay area. Home is sold AS-IS with right to inspect. virtual tour link:https://my.matterport.com/show/?m=AuNTxK9MJGt
Location
State FL
County Hillsborough
Community Deer Park
Zoning PD
Interior
Interior Features Ceiling Fans(s)
Heating Central
Cooling Central Air
Flooring Laminate, Tile
Fireplace false
Appliance Dishwasher, Disposal, Range, Range Hood, Refrigerator
Exterior
Exterior Feature Sliding Doors
Garage Spaces 1.0
Utilities Available Cable Available, Electricity Available, Sewer Available
Roof Type Shingle
Attached Garage true
Garage true
Private Pool No
Building
Story 1
Entry Level One
Foundation Slab
Lot Size Range 0 to less than 1/4
Sewer Public Sewer
Water Public
Structure Type Concrete
New Construction false
Construction Status Inspections
Schools
Elementary Schools Mort-Hb
Middle Schools Buchanan-Hb
High Schools Freedom-Hb
Others
Pets Allowed Yes
Senior Community No
Ownership Fee Simple
Monthly Total Fees $36
Membership Fee Required Required
Special Listing Condition None
Read Less Info
Want to know what your home might be worth? Contact us for a FREE valuation!

Our team is ready to help you sell your home for the highest possible price ASAP

© 2025 My Florida Regional MLS DBA Stellar MLS. All Rights Reserved.
Bought with THE SHOP REAL ESTATE CO.
GET MORE INFORMATION
REALTOR®







