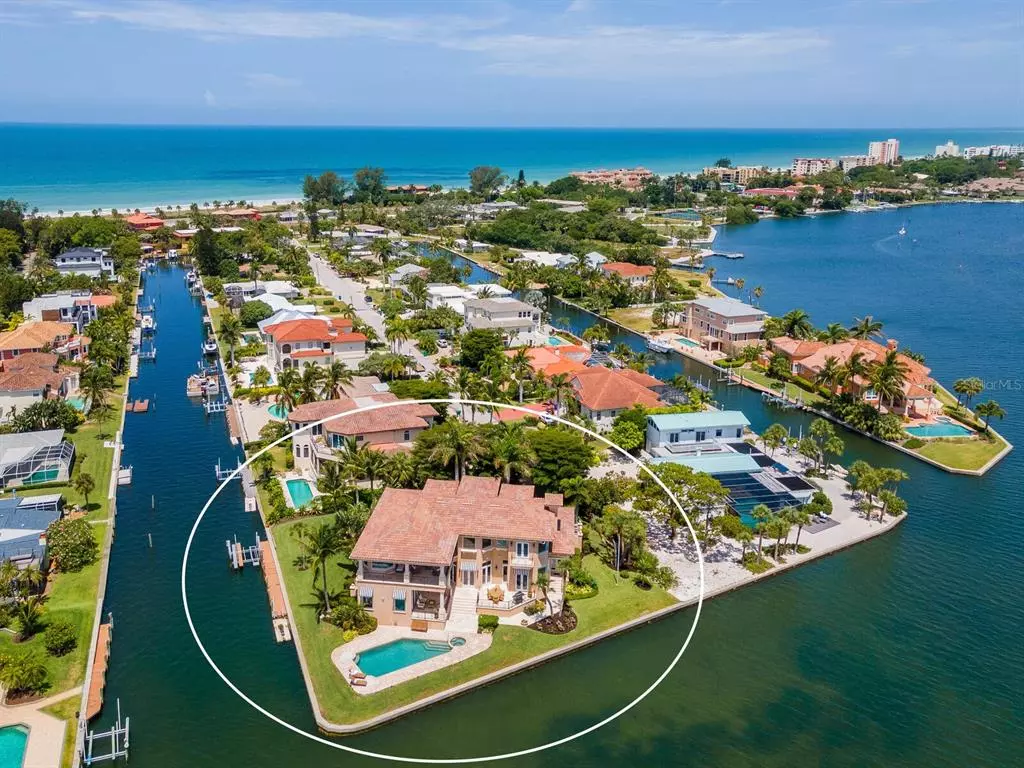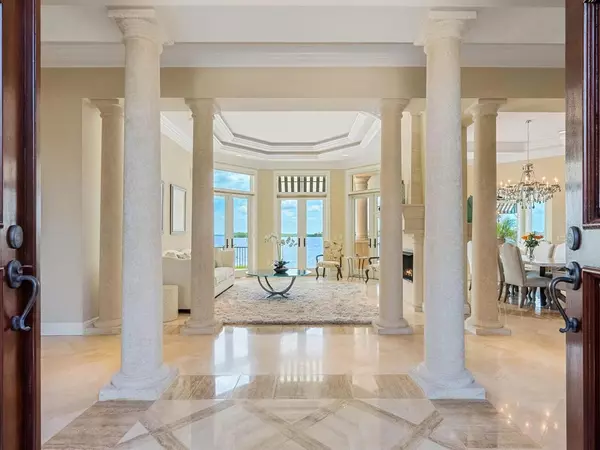$4,950,000
$4,500,000
10.0%For more information regarding the value of a property, please contact us for a free consultation.
5 Beds
6 Baths
5,140 SqFt
SOLD DATE : 08/05/2021
Key Details
Sold Price $4,950,000
Property Type Single Family Home
Sub Type Single Family Residence
Listing Status Sold
Purchase Type For Sale
Square Footage 5,140 sqft
Price per Sqft $963
Subdivision Longboat Key Estates Resub
MLS Listing ID A4503523
Sold Date 08/05/21
Bedrooms 5
Full Baths 5
Half Baths 1
Construction Status Inspections
HOA Fees $79/ann
HOA Y/N Yes
Year Built 2003
Annual Tax Amount $40,838
Lot Size 0.520 Acres
Acres 0.52
Property Description
Elegance, privacy and nature abound in this stunning Longboat Key waterfront home. Nestled on half an acre at the bay end of one of Longboat Key Estates' coveted canals, The Dolphin House, designed by local architect Las Casitas in 2003 and named after the abundance of marine life that can be seen at any given time from the 200 ft of waterfront, is a perfect marriage of serenity and style. The original owners spared no expense on the craftsmanship and finishing of this exquisite 4 bed plus den, 4 car garage, Mediterranean-style residence.
The thoughtfully designed floor plan allows each family member their space, yet encourages guests to gather in the spacious kitchen/family room or linger on the covered decks to enjoy the morning sun, or watch the colors change and the marine life play in the bay as the sun goes down. Without a doubt, the most outstanding feature of The Dolphin House is the stunning panoramic views from almost every room in the house. The expansive 1st and 2nd floor decks invite you to sit awhile and enjoy the sounds and sights of the marine and bird life. It is so tranquil that it is hard to believe that you are so close to the bustle and vibrancy of St Armands Circle. If you want to go shell seeking or swimming at sunset, you can access the residents-only gate to one of the prettiest stretches of the Gulf of Mexico hidden behind a bank of luscious sea grapes. An added bonus, Keep your boat and water toys tucked away on the 60' dock with 12,000lb boat lift along the sheltered canal. This home is being sold turnkey furnished. The 2 cars are available. Please explore the many features of this home in the MLS attachments. These include: elevator, 200 ft of waterfront, open design pool and spa, gas fireplace, 2 large garages to fit 4 cars, video surveillance, community well for irrigation, community boat dock, deeded private beach access.
Location
State FL
County Sarasota
Community Longboat Key Estates Resub
Zoning R4SF
Rooms
Other Rooms Bonus Room, Den/Library/Office, Family Room, Formal Dining Room Separate, Formal Living Room Separate, Inside Utility, Storage Rooms
Interior
Interior Features Built-in Features, Crown Molding, Dry Bar, Eat-in Kitchen, Elevator, High Ceilings, Kitchen/Family Room Combo, Solid Surface Counters, Solid Wood Cabinets, Stone Counters, Tray Ceiling(s), Window Treatments
Heating Central, Propane
Cooling Central Air, Zoned
Flooring Carpet, Tile, Travertine
Fireplaces Type Gas, Living Room
Furnishings Turnkey
Fireplace true
Appliance Bar Fridge, Built-In Oven, Convection Oven, Cooktop, Dishwasher, Disposal, Dryer, Exhaust Fan, Microwave, Refrigerator, Tankless Water Heater, Washer, Water Softener
Laundry Inside, Laundry Room
Exterior
Exterior Feature French Doors, Irrigation System, Lighting, Outdoor Grill, Sliding Doors
Parking Features Driveway, Garage Door Opener
Garage Spaces 4.0
Pool Deck, In Ground, Lighting
Community Features Deed Restrictions
Utilities Available BB/HS Internet Available, Electricity Connected, Propane, Public, Sewer Connected, Sprinkler Well, Underground Utilities
Amenities Available Other
Waterfront Description Bay/Harbor
View Y/N 1
Water Access 1
Water Access Desc Bay/Harbor,Beach - Access Deeded,Beach - Private,Canal - Saltwater
Roof Type Tile
Porch Covered, Deck
Attached Garage true
Garage true
Private Pool Yes
Building
Lot Description Flood Insurance Required, FloodZone, In County, Street Dead-End, Paved
Story 2
Entry Level Two
Foundation Slab, Stem Wall
Lot Size Range 1/2 to less than 1
Builder Name Bluewater Construction
Sewer Public Sewer
Water Public
Architectural Style Custom
Structure Type Block,Stucco
New Construction false
Construction Status Inspections
Schools
Elementary Schools Southside Elementary
Middle Schools Booker Middle
High Schools Booker High
Others
Pets Allowed Yes
HOA Fee Include Other
Senior Community Yes
Ownership Fee Simple
Monthly Total Fees $79
Acceptable Financing Cash, Conventional
Membership Fee Required Required
Listing Terms Cash, Conventional
Special Listing Condition None
Read Less Info
Want to know what your home might be worth? Contact us for a FREE valuation!

Our team is ready to help you sell your home for the highest possible price ASAP

© 2025 My Florida Regional MLS DBA Stellar MLS. All Rights Reserved.
Bought with MICHAEL SAUNDERS & COMPANY
GET MORE INFORMATION
REALTOR®







