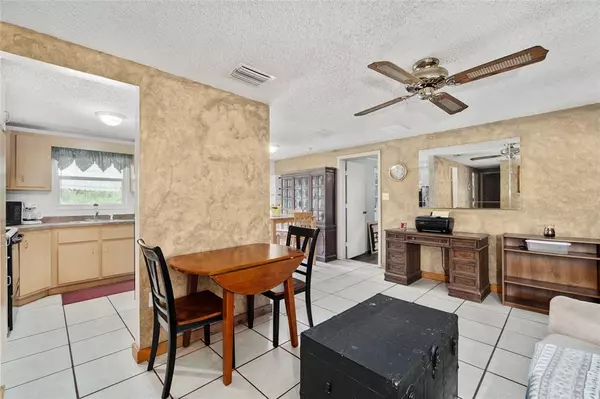$140,000
$134,000
4.5%For more information regarding the value of a property, please contact us for a free consultation.
3 Beds
1 Bath
1,004 SqFt
SOLD DATE : 08/06/2021
Key Details
Sold Price $140,000
Property Type Single Family Home
Sub Type Single Family Residence
Listing Status Sold
Purchase Type For Sale
Square Footage 1,004 sqft
Price per Sqft $139
Subdivision Belleview Heights Estates Un 01
MLS Listing ID OM622286
Sold Date 08/06/21
Bedrooms 3
Full Baths 1
Construction Status Appraisal
HOA Y/N No
Year Built 1977
Annual Tax Amount $504
Lot Size 0.480 Acres
Acres 0.48
Lot Dimensions 150x140
Property Description
Location Location Location! This Block Home with Vinyl Siding is Just Minutes From I-75 and The Villages. The Minute You Drive Down The Little Lane With Woods All Around You Know This Quiet Country Neighborhood is Perfect For Those Wanting To Be Close To Everything Without The Hustle and Bustle! The Roomy Ranch Home is 2 Bedroom Plus Bonus Room That Is Used as a 3rd Bedroom with a Wardrobe (No Built-in Closet.) Home Has Had Many Upgrades, Electrical Panel, Windows, Added Insulation and HVAC, These Make This Home Perfect For Those Looking For Retirement, First Home or Investment. The Large Over Sized Lot is Fenced with Chain Link and has a Large Storage Shed. Call A Realtor and Get This Home To The Top of Your List! Hurry It Will Not Last!
Location
State FL
County Marion
Community Belleview Heights Estates Un 01
Zoning R1
Interior
Interior Features Window Treatments
Heating Central
Cooling Central Air
Flooring Ceramic Tile, Laminate
Fireplace false
Appliance Dishwasher, Range, Refrigerator
Exterior
Exterior Feature Fence
Fence Chain Link
Utilities Available Electricity Connected
View Trees/Woods
Roof Type Shingle
Garage false
Private Pool No
Building
Lot Description Cleared
Story 1
Entry Level One
Foundation Slab
Lot Size Range 1/4 to less than 1/2
Sewer Septic Tank
Water Well
Structure Type Block,Vinyl Siding
New Construction false
Construction Status Appraisal
Others
Senior Community No
Ownership Fee Simple
Acceptable Financing Cash, Conventional, FHA, VA Loan
Listing Terms Cash, Conventional, FHA, VA Loan
Special Listing Condition None
Read Less Info
Want to know what your home might be worth? Contact us for a FREE valuation!

Our team is ready to help you sell your home for the highest possible price ASAP

© 2025 My Florida Regional MLS DBA Stellar MLS. All Rights Reserved.
Bought with HARRISON REAL PROPERTY GROUP LLC
GET MORE INFORMATION
REALTOR®







