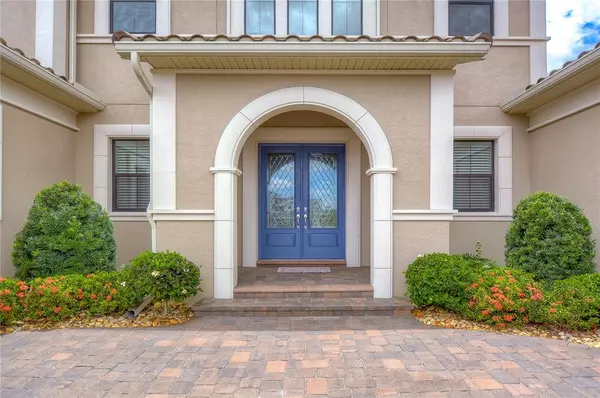$1,025,000
$1,099,000
6.7%For more information regarding the value of a property, please contact us for a free consultation.
5 Beds
5 Baths
4,631 SqFt
SOLD DATE : 08/30/2021
Key Details
Sold Price $1,025,000
Property Type Single Family Home
Sub Type Single Family Residence
Listing Status Sold
Purchase Type For Sale
Square Footage 4,631 sqft
Price per Sqft $221
Subdivision Fishhawk
MLS Listing ID T3307981
Sold Date 08/30/21
Bedrooms 5
Full Baths 5
Construction Status Financing,Inspections
HOA Fees $97/ann
HOA Y/N Yes
Year Built 2018
Annual Tax Amount $17,390
Lot Size 0.360 Acres
Acres 0.36
Lot Dimensions 90x172
Property Description
Luxury awaits you! This Sabal “Tradewinds” Dream Home is in the exclusive GATED community of Fishhawk Preserve. Offering over 4,600 Sq Ft of living space this beautiful pool home offers an open floor plan with 5 bedrooms, 5 bathrooms, den and a bonus room and is situated on a nicely appointed lot with breathtaking pool views. Inside you will be welcomed by 20ft ceilings leading to a formal dining and living room area. The gourmet kitchen features 42 inch cabinets, stainless steel appliances and a large island that opens to the spacious great room. The master suite is also located on the first floor and is generous in size and offers a striking master bath w/his & her sinks, free-standing tub & walk-in shower. Additionally, the first floor offers a guest suite with private bathroom perfect for your family and friends. Upstairs you will find 3 additional bedrooms and 2 bathrooms plus a bonus room. Step outside to the backyard and prepare to be impressed with the covered / screened lanai to include pavers, heated pool and jacuzzi and plenty of seating for entertaining this Summer. Features to include: built in central vacuum, 3 separate A/C units, 2 tankless water heaters, fully fenced yard, built in speakers at pool area and much more! Some yard photos have been virtually enhanced.
Location
State FL
County Hillsborough
Community Fishhawk
Zoning PD
Rooms
Other Rooms Bonus Room, Breakfast Room Separate, Den/Library/Office, Family Room, Formal Dining Room Separate, Inside Utility, Media Room
Interior
Interior Features Built-in Features, Cathedral Ceiling(s), Ceiling Fans(s), Central Vaccum, Crown Molding, Eat-in Kitchen, High Ceilings, In Wall Pest System, Kitchen/Family Room Combo, Master Bedroom Main Floor, Open Floorplan, Pest Guard System, Solid Surface Counters, Solid Wood Cabinets, Stone Counters, Thermostat, Window Treatments
Heating Central, Electric, Natural Gas, Zoned
Cooling Central Air, Zoned
Flooring Carpet, Tile
Fireplace false
Appliance Built-In Oven, Convection Oven, Cooktop, Dishwasher, Disposal, Exhaust Fan, Freezer, Gas Water Heater, Microwave, Range, Range Hood, Refrigerator, Tankless Water Heater, Water Purifier
Exterior
Exterior Feature Dog Run, Irrigation System, Sidewalk
Parking Features Driveway, Garage Door Opener, Garage Faces Side, Golf Cart Garage, Ground Level, Split Garage, Tandem
Garage Spaces 3.0
Fence Other
Pool Auto Cleaner, Heated, In Ground, Pool Sweep, Salt Water, Screen Enclosure
Community Features Deed Restrictions, Fitness Center, Gated, Irrigation-Reclaimed Water, No Truck/RV/Motorcycle Parking, Park, Playground, Pool, Sidewalks
Utilities Available BB/HS Internet Available, Cable Available, Cable Connected, Electricity Available, Electricity Connected, Natural Gas Available, Natural Gas Connected, Phone Available, Sewer Available, Sewer Connected, Street Lights, Underground Utilities, Water Available, Water Connected
Amenities Available Basketball Court, Cable TV, Clubhouse, Fitness Center, Gated, Maintenance, Park, Playground, Recreation Facilities, Tennis Court(s), Vehicle Restrictions
View Pool
Roof Type Membrane,Tile
Porch Covered, Enclosed, Patio, Rear Porch, Screened
Attached Garage true
Garage true
Private Pool Yes
Building
Lot Description In County, Near Golf Course, Oversized Lot, Paved, Private
Story 2
Entry Level Two
Foundation Slab
Lot Size Range 1/4 to less than 1/2
Sewer Public Sewer
Water Public
Architectural Style Custom
Structure Type Block,Stucco,Wood Frame
New Construction false
Construction Status Financing,Inspections
Schools
Elementary Schools Bevis-Hb
Middle Schools Barrington Middle
High Schools Newsome-Hb
Others
Pets Allowed Yes
HOA Fee Include Pool,Maintenance Grounds,Recreational Facilities
Senior Community No
Ownership Fee Simple
Monthly Total Fees $97
Acceptable Financing Cash, Conventional, FHA, VA Loan
Membership Fee Required Required
Listing Terms Cash, Conventional, FHA, VA Loan
Special Listing Condition None
Read Less Info
Want to know what your home might be worth? Contact us for a FREE valuation!

Our team is ready to help you sell your home for the highest possible price ASAP

© 2025 My Florida Regional MLS DBA Stellar MLS. All Rights Reserved.
Bought with PEOPLE'S CHOICE REALTY SVC LLC
GET MORE INFORMATION
REALTOR®







