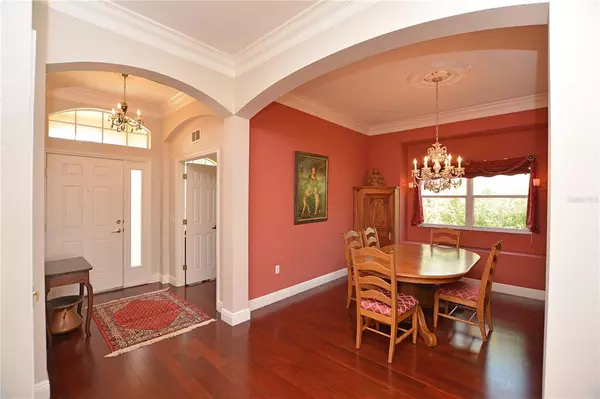$530,000
$475,000
11.6%For more information regarding the value of a property, please contact us for a free consultation.
3 Beds
2 Baths
2,034 SqFt
SOLD DATE : 08/02/2021
Key Details
Sold Price $530,000
Property Type Single Family Home
Sub Type Single Family Residence
Listing Status Sold
Purchase Type For Sale
Square Footage 2,034 sqft
Price per Sqft $260
Subdivision Greenbrook Village Subphase Bb
MLS Listing ID A4505047
Sold Date 08/02/21
Bedrooms 3
Full Baths 2
HOA Fees $11/ann
HOA Y/N Yes
Year Built 2004
Annual Tax Amount $3,916
Lot Size 6,534 Sqft
Acres 0.15
Property Description
Picturesque water views from this lovely 3 bedroom + den home in the Fields neighborhood of Greenbrook. This one-story home has many great features including stunning recently remodeled baths, lots of crown molding, beautiful wood laminate flooring, a motorized awning, and solar to heat the pool and to supplement electric too! The popular great room floorplan is open to the kitchen with a breakfast nook, a front office or den plus a dining room. You'll surely enjoy the outdoor living space that overlooks the shimmering lake behind, having a pool extended to be able to swim laps on one end, a fenced dog run and covered space for outdoor relaxing. Greenbrook is a non-gated community within Lakewood Ranch, near A-rated schools, and an adventure park. HOA fee of only $135.00 per year and 2020 taxes totaled $3917.00 (subject to change per year).
Location
State FL
County Manatee
Community Greenbrook Village Subphase Bb
Zoning PDMU/W
Rooms
Other Rooms Den/Library/Office, Formal Dining Room Separate, Great Room, Inside Utility
Interior
Interior Features Crown Molding, Master Bedroom Main Floor, Open Floorplan
Heating Central
Cooling Central Air
Flooring Laminate, Tile
Fireplace false
Appliance Dishwasher, Dryer, Microwave, Range, Refrigerator, Washer
Laundry Inside, Laundry Room
Exterior
Exterior Feature Dog Run, Fence, Irrigation System, Sliding Doors
Parking Features Driveway
Garage Spaces 2.0
Pool In Ground, Solar Heat
Community Features Deed Restrictions, Park, Playground
Utilities Available BB/HS Internet Available, Cable Connected
Amenities Available Park, Playground
View Y/N 1
View Water
Roof Type Shingle
Porch Covered, Screened
Attached Garage true
Garage true
Private Pool Yes
Building
Lot Description In County
Story 1
Entry Level One
Foundation Slab
Lot Size Range 0 to less than 1/4
Sewer Public Sewer
Water Public
Structure Type Block,Stucco
New Construction false
Schools
Elementary Schools Mcneal Elementary
Middle Schools Nolan Middle
High Schools Lakewood Ranch High
Others
Pets Allowed Yes
HOA Fee Include Management
Senior Community No
Ownership Fee Simple
Monthly Total Fees $11
Membership Fee Required Required
Num of Pet 2
Special Listing Condition None
Read Less Info
Want to know what your home might be worth? Contact us for a FREE valuation!

Our team is ready to help you sell your home for the highest possible price ASAP

© 2024 My Florida Regional MLS DBA Stellar MLS. All Rights Reserved.
Bought with MICHAEL SAUNDERS & COMPANY
GET MORE INFORMATION
REALTOR®







