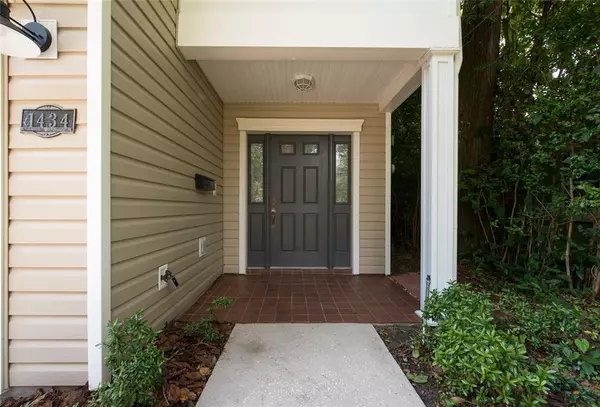$700,000
$697,500
0.4%For more information regarding the value of a property, please contact us for a free consultation.
3,020 SqFt
SOLD DATE : 09/15/2021
Key Details
Sold Price $700,000
Property Type Multi-Family
Sub Type Duplex
Listing Status Sold
Purchase Type For Sale
Square Footage 3,020 sqft
Price per Sqft $231
Subdivision Mt Vernon Heights Add 01
MLS Listing ID O5965055
Sold Date 09/15/21
Construction Status Inspections
HOA Y/N No
Year Built 2000
Annual Tax Amount $6,585
Lot Size 6,969 Sqft
Acres 0.16
Property Description
Duplex 1434/1436 Lake Highland Dr. Custom-built by owner/builder in a great rental area with new homes being built all around it. Purchase as an investment property or live in one side and rent the other side to pay part of your mortgage payment. Move-in ready 3 bedrooms 2.5 baths townhome with single car garage each side. Each townhome has tile flooring downstairs with real wood flooring on the stairs as well as in the hallways on the second floor. The laundry rooms are located upstairs, each with its own additional laundry sink with cabinets. Each unit has its own backyard space with a privacy fence. Features include little or no maintenance exterior, metal roof, CH&A, lots of storage and closet space, patios, all appliances including washer and dryers, irrigation system. Located in Mills 50 District, one of Orlando's most popular districts known for one-of-a-kind dining, nightlife, shopping, and ambience.
Location
State FL
County Orange
Community Mt Vernon Heights Add 01
Zoning R-2A/T/SP
Rooms
Other Rooms Attic, Breakfast Room Separate, Storage Rooms
Interior
Interior Features Cathedral Ceiling(s), Ceiling Fans(s), Solid Wood Cabinets, Vaulted Ceiling(s), Walk-In Closet(s)
Heating Central
Cooling Central Air
Flooring Carpet, Ceramic Tile, Vinyl, Wood
Fireplace false
Exterior
Exterior Feature Irrigation System, Rain Gutters, Sliding Doors
Parking Features Garage Door Opener
Garage Spaces 1.0
Utilities Available Public, Sprinkler Meter, Street Lights
Roof Type Metal
Porch Patio, Porch
Attached Garage true
Garage true
Private Pool No
Building
Lot Description City Limits, Sidewalk
Foundation Slab
Lot Size Range 0 to less than 1/4
Sewer Public Sewer
Water Public
Structure Type Wood Frame
New Construction false
Construction Status Inspections
Others
Senior Community No
Ownership Fee Simple
Special Listing Condition None
Read Less Info
Want to know what your home might be worth? Contact us for a FREE valuation!

Our team is ready to help you sell your home for the highest possible price ASAP

© 2025 My Florida Regional MLS DBA Stellar MLS. All Rights Reserved.
Bought with STELLAR NON-MEMBER OFFICE
GET MORE INFORMATION
REALTOR®







