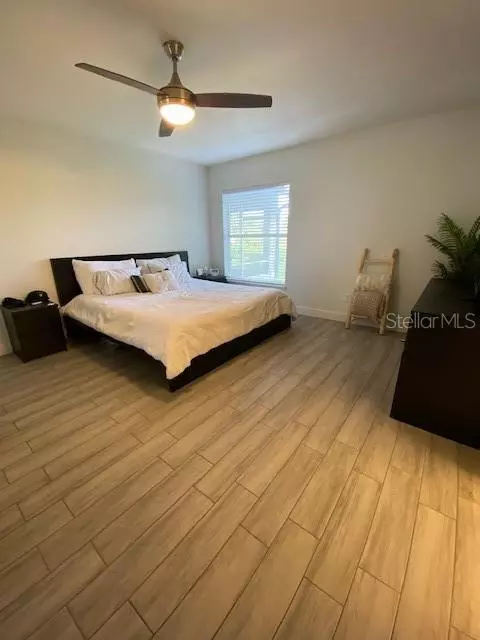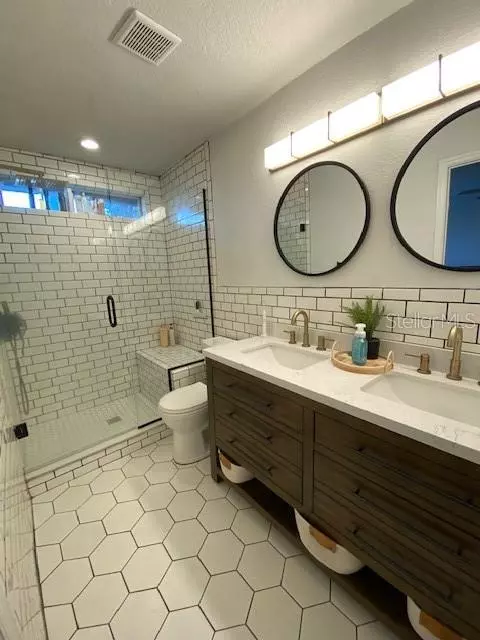$258,000
$250,000
3.2%For more information regarding the value of a property, please contact us for a free consultation.
3 Beds
2 Baths
1,250 SqFt
SOLD DATE : 09/16/2021
Key Details
Sold Price $258,000
Property Type Single Family Home
Sub Type Single Family Residence
Listing Status Sold
Purchase Type For Sale
Square Footage 1,250 sqft
Price per Sqft $206
Subdivision Deltona Lakes Unit 03
MLS Listing ID V4920197
Sold Date 09/16/21
Bedrooms 3
Full Baths 2
Construction Status No Contingency
HOA Y/N No
Year Built 1995
Annual Tax Amount $2,520
Lot Size 10,018 Sqft
Acres 0.23
Lot Dimensions 80x125
Property Description
Check out this completely REMODELED home located next to a vacant lot with no HOA. Home has an open layout. The living room has a wood burning fireplace and french doors leading to the screened in porch. New tile flooring in every room. New kitchen with shaker style cabinets, high-end Quartz countertops, new lighting, faucet and stainless steel appliances. Both bathrooms are completely remodeled with new flooring, new shower and glass door in master bathroom, vanities, light fixtures and faucets. A new roof and exterior paint in 2017. New front door, fence and gutters. Seller is leaving the outdoor security cameras, ring doorbell and nest thermostat.
Location
State FL
County Volusia
Community Deltona Lakes Unit 03
Zoning 01R
Interior
Interior Features Ceiling Fans(s), Eat-in Kitchen, Open Floorplan, Split Bedroom, Vaulted Ceiling(s), Walk-In Closet(s), Window Treatments
Heating Central, Electric
Cooling Central Air
Flooring Ceramic Tile
Fireplace true
Appliance Dishwasher, Disposal, Dryer, Electric Water Heater, Microwave, Range, Refrigerator, Washer
Exterior
Exterior Feature Fence
Garage Spaces 2.0
Utilities Available BB/HS Internet Available, Cable Available, Electricity Available, Phone Available, Public, Water Available
View City
Roof Type Shingle
Porch Screened
Attached Garage true
Garage true
Private Pool No
Building
Lot Description City Limits
Story 1
Entry Level One
Foundation Slab
Lot Size Range 0 to less than 1/4
Sewer Septic Tank
Water Public
Architectural Style Ranch
Structure Type Block,Stucco
New Construction false
Construction Status No Contingency
Others
Senior Community No
Ownership Fee Simple
Acceptable Financing Cash, Conventional, FHA, VA Loan
Listing Terms Cash, Conventional, FHA, VA Loan
Special Listing Condition None
Read Less Info
Want to know what your home might be worth? Contact us for a FREE valuation!

Our team is ready to help you sell your home for the highest possible price ASAP

© 2025 My Florida Regional MLS DBA Stellar MLS. All Rights Reserved.
Bought with LANE REALTY SERVICES, LLC
GET MORE INFORMATION
REALTOR®







