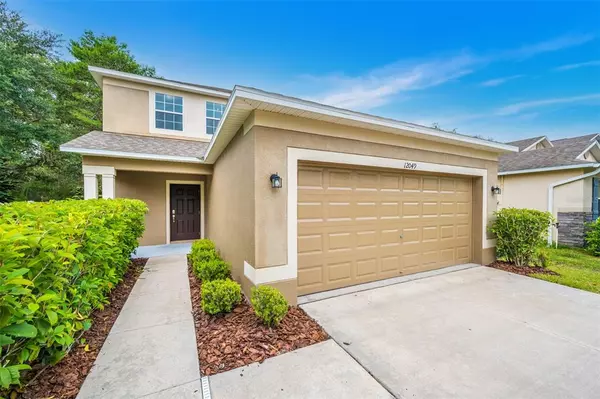$333,000
$335,000
0.6%For more information regarding the value of a property, please contact us for a free consultation.
3 Beds
3 Baths
1,810 SqFt
SOLD DATE : 09/22/2021
Key Details
Sold Price $333,000
Property Type Single Family Home
Sub Type Single Family Residence
Listing Status Sold
Purchase Type For Sale
Square Footage 1,810 sqft
Price per Sqft $183
Subdivision Lone Star Ranch
MLS Listing ID U8134704
Sold Date 09/22/21
Bedrooms 3
Full Baths 2
Half Baths 1
Construction Status Inspections
HOA Fees $25/ann
HOA Y/N Yes
Year Built 2014
Annual Tax Amount $3,024
Lot Size 5,662 Sqft
Acres 0.13
Property Description
WELCOME HOME! This move-in ready, beautiful 3-bedroom, 2.5-bathroom 2 car garage single family home located in the beautiful and desirable community of Lone Star Ranch!
As you enter this amazing 2 story home you will step into the foyer, then you will walk into an open floor plan with a spacious living/ dining room combination, gorgeous granite counter top, stainless steel kitchen separated by a breakfast bar, so you can entertain while preparing food. There is also a 1/2 bath on the main floor. All bedrooms are upstairs with the master bedroom at the back of the home with a walk-in closet. The master bath includes a separate shower stall, soaking tub, and double quartz sinks on the large vanity. The 2nd and 3rd bedroom share the 2nd bath with a tub and shower. Also upstairs there is a utility room with both a washer & dryer. New interior paint throughout, new carpet and new flooring in the living room. Only a few minutes away from the Suncoast Parkway that takes you to Tampa and the International Airport in approximately 30 min. Low HOA and No CDD fees.
Location
State FL
County Pasco
Community Lone Star Ranch
Zoning MPUD
Interior
Interior Features Ceiling Fans(s), Kitchen/Family Room Combo, Dormitorio Principal Arriba, Walk-In Closet(s)
Heating Central
Cooling Central Air
Flooring Carpet, Granite, Vinyl
Fireplace false
Appliance Dishwasher, Dryer, Microwave, Range, Refrigerator, Washer
Exterior
Exterior Feature Sprinkler Metered
Garage Spaces 2.0
Community Features Playground
Utilities Available Cable Available, Public
Amenities Available Playground
Roof Type Shingle
Attached Garage true
Garage true
Private Pool No
Building
Story 2
Entry Level Two
Foundation Slab
Lot Size Range 0 to less than 1/4
Sewer Public Sewer
Water Public
Structure Type Block,Concrete,Stucco
New Construction false
Construction Status Inspections
Schools
Elementary Schools Mary Giella Elementary-Po
Middle Schools Crews Lake Middle-Po
High Schools Hudson High-Po
Others
Pets Allowed Yes
Senior Community No
Ownership Fee Simple
Monthly Total Fees $25
Acceptable Financing Cash, Conventional, VA Loan
Membership Fee Required Required
Listing Terms Cash, Conventional, VA Loan
Special Listing Condition None
Read Less Info
Want to know what your home might be worth? Contact us for a FREE valuation!

Our team is ready to help you sell your home for the highest possible price ASAP

© 2024 My Florida Regional MLS DBA Stellar MLS. All Rights Reserved.
Bought with GLOBECORE
GET MORE INFORMATION
REALTOR®







