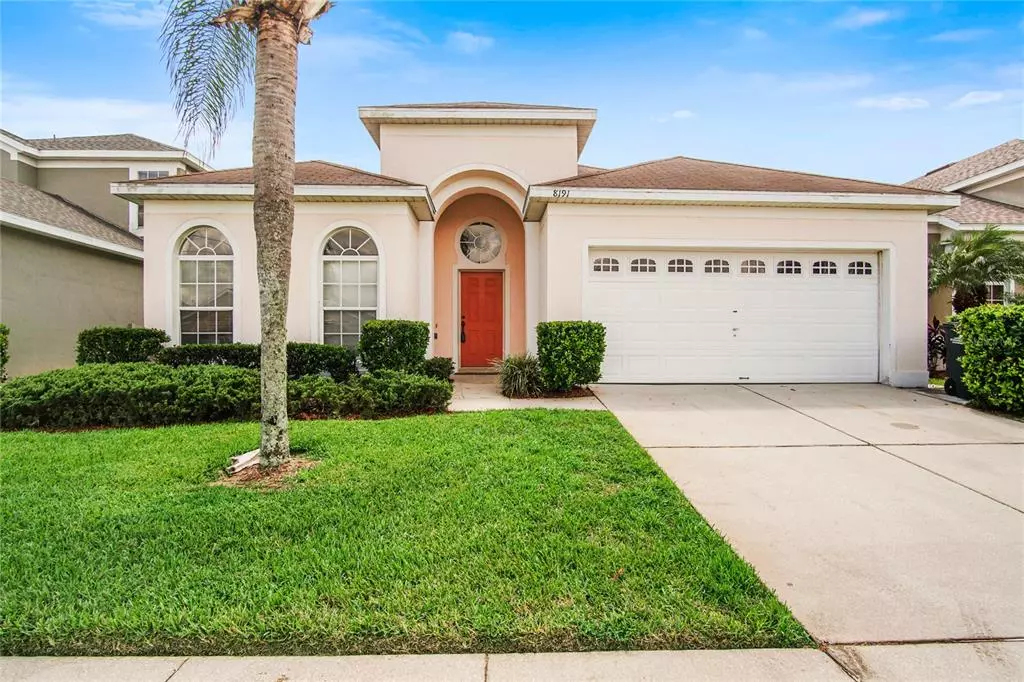$320,000
$320,000
For more information regarding the value of a property, please contact us for a free consultation.
4 Beds
3 Baths
1,834 SqFt
SOLD DATE : 09/24/2021
Key Details
Sold Price $320,000
Property Type Single Family Home
Sub Type Single Family Residence
Listing Status Sold
Purchase Type For Sale
Square Footage 1,834 sqft
Price per Sqft $174
Subdivision Wyndham Palms Ph 01B
MLS Listing ID O5970754
Sold Date 09/24/21
Bedrooms 4
Full Baths 3
Construction Status Inspections
HOA Fees $420/mo
HOA Y/N Yes
Year Built 2000
Annual Tax Amount $3,385
Lot Size 5,662 Sqft
Acres 0.13
Lot Dimensions 50x115
Property Description
This is a well-maintained and FULLY FURNISHED home waiting to be yours located in the sought after , Privacy Gated Resort Style Community Of Windsor Palm! It is one of the more popular split floor plans in the community with 4 bedrooms and 3 full bathrooms! 2 of the bedrooms come with their very own En Suites. It is one of the few homes in the development that has NO REAR NEIGHBORS! Just a perfect view of endless green grass as you cool off in your private, screened pool or have your first morning cup of coffee. You will also the vaulted ceilings throughout the entire home which makes the home feel grand! Amenities include a Clubhouse, Olympic Size Heated Community Pool, Spa, Kiddie Water Park Area, Lounge Center, Convenience Store, Fitness Center, Movie Theater, Billiards/Game Room, Lighted Basketball & Tennis Courts And Sand Volley Ball Court. Plus close to major highways and roads, shopping, restaurants, golf courses, and of course, only MINUTES To Walt Disney World and other theme parks
Location
State FL
County Osceola
Community Wyndham Palms Ph 01B
Zoning OPUD
Interior
Interior Features Ceiling Fans(s), Eat-in Kitchen, High Ceilings, Kitchen/Family Room Combo, Open Floorplan, Split Bedroom, Thermostat
Heating Central
Cooling Central Air
Flooring Carpet, Ceramic Tile
Fireplace false
Appliance Dishwasher, Disposal, Dryer, Electric Water Heater, Microwave, Range, Refrigerator, Washer
Exterior
Exterior Feature Irrigation System, Sidewalk, Sliding Doors
Garage Spaces 2.0
Pool In Ground, Outside Bath Access
Community Features Pool
Utilities Available Public
Amenities Available Clubhouse, Pool
Roof Type Shingle
Attached Garage true
Garage true
Private Pool Yes
Building
Story 1
Entry Level One
Foundation Slab
Lot Size Range 0 to less than 1/4
Sewer Public Sewer
Water Public
Structure Type Block
New Construction false
Construction Status Inspections
Others
Pets Allowed Yes
HOA Fee Include Cable TV,Common Area Taxes,Pool,Maintenance Structure,Maintenance Grounds,Pool,Trash
Senior Community No
Ownership Fee Simple
Monthly Total Fees $420
Acceptable Financing Cash, Conventional, FHA
Membership Fee Required Required
Listing Terms Cash, Conventional, FHA
Special Listing Condition None
Read Less Info
Want to know what your home might be worth? Contact us for a FREE valuation!

Our team is ready to help you sell your home for the highest possible price ASAP

© 2025 My Florida Regional MLS DBA Stellar MLS. All Rights Reserved.
Bought with CHARLES RUTENBERG REALTY ORLANDO
GET MORE INFORMATION
REALTOR®







