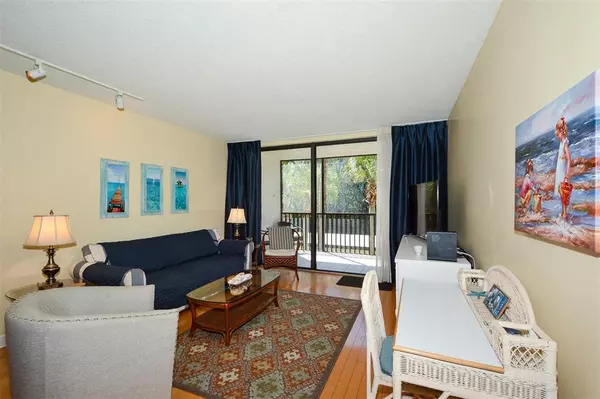$525,000
$549,900
4.5%For more information regarding the value of a property, please contact us for a free consultation.
2 Beds
2 Baths
933 SqFt
SOLD DATE : 10/14/2021
Key Details
Sold Price $525,000
Property Type Condo
Sub Type Condominium
Listing Status Sold
Purchase Type For Sale
Square Footage 933 sqft
Price per Sqft $562
Subdivision Seaplace Vi
MLS Listing ID A4503234
Sold Date 10/14/21
Bedrooms 2
Full Baths 2
Construction Status Inspections
HOA Fees $700/qua
HOA Y/N Yes
Originating Board Stellar MLS
Year Built 1978
Annual Tax Amount $3,794
Property Description
Looking for a vacation get-away, second home, investment property, or your permanent residence? This is might be the one! This wonderful value 2 bedroom 2 bathroom resident located in gulf front G-8 building at Seaplace! Enjoy breathtaking Gulf breezes from your beach front screened –in lanai. Seaplace is a gated community and offers many amenities which include 24 hours guard gate, a newly remodeled clubhouse, two swimming pools, one kiddies' pool & two hot tubs. Seaplace also offers 3 tennis courts and a walking trail. Beach chairs & umbrellas are provided too. You can just move in and enjoy the good life! Schedule your viewing appointment now!
Location
State FL
County Sarasota
Community Seaplace Vi
Rooms
Other Rooms Great Room
Interior
Interior Features Elevator, Living Room/Dining Room Combo, Open Floorplan, Solid Surface Counters, Window Treatments
Heating Central
Cooling Central Air
Flooring Ceramic Tile, Wood
Furnishings Furnished
Fireplace false
Appliance Dishwasher, Disposal, Dryer, Microwave, Range, Refrigerator, Washer
Laundry Inside
Exterior
Exterior Feature Other, Sliding Doors, Storage
Parking Features Assigned, Open
Pool Heated, In Ground
Community Features Association Recreation - Owned, Buyer Approval Required, Deed Restrictions, Fitness Center, Gated, Playground, Pool, Tennis Courts, Water Access, Waterfront
Utilities Available Cable Connected, Public, Street Lights, Underground Utilities
Amenities Available Elevator(s), Fitness Center, Gated, Recreation Facilities, Tennis Court(s)
Waterfront Description Beach - Public, Gulf/Ocean
View Y/N 1
Water Access 1
Water Access Desc Beach - Private,Beach - Public
View Water
Roof Type Other
Porch Covered, Deck, Patio, Porch, Screened
Garage false
Private Pool No
Building
Lot Description FloodZone, Sidewalk, Paved, Private
Story 4
Entry Level One
Foundation Slab
Lot Size Range Non-Applicable
Sewer Public Sewer
Water Public
Architectural Style Elevated
Structure Type Block, Metal Frame, Stucco
New Construction false
Construction Status Inspections
Schools
Elementary Schools Southside Elementary
Middle Schools Booker Middle
High Schools Booker High
Others
Pets Allowed No
HOA Fee Include Guard - 24 Hour, Cable TV, Pool, Maintenance Structure, Maintenance Grounds, Management, Pest Control, Pool, Recreational Facilities, Sewer, Trash, Water
Senior Community No
Ownership Fee Simple
Monthly Total Fees $700
Acceptable Financing Cash, Conventional
Membership Fee Required Required
Listing Terms Cash, Conventional
Special Listing Condition None
Read Less Info
Want to know what your home might be worth? Contact us for a FREE valuation!

Our team is ready to help you sell your home for the highest possible price ASAP

© 2025 My Florida Regional MLS DBA Stellar MLS. All Rights Reserved.
Bought with MANGROVE REALTY ASSOCIATES
GET MORE INFORMATION
REALTOR®







