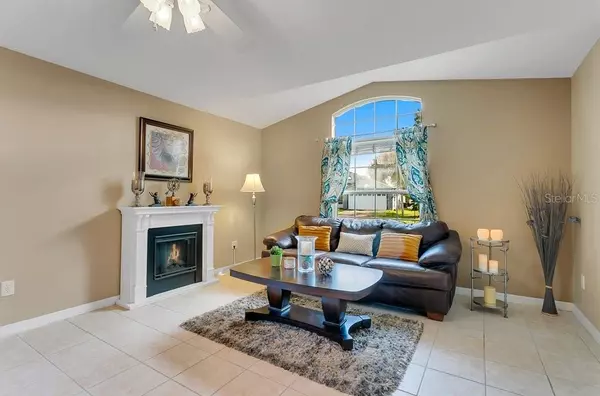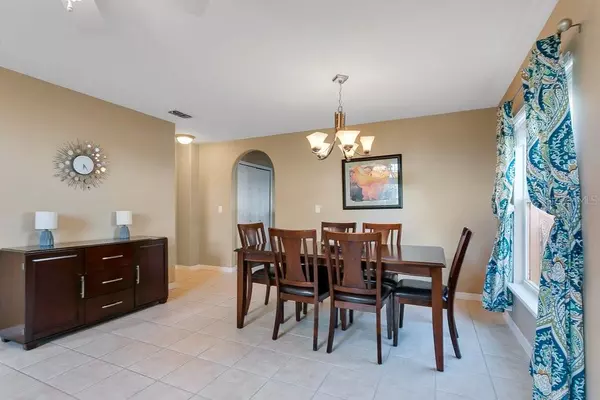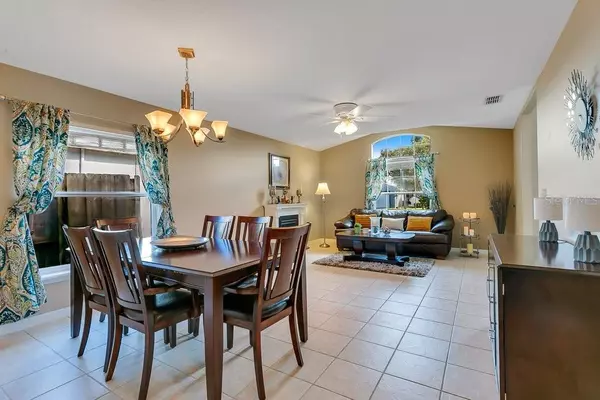$370,000
$350,000
5.7%For more information regarding the value of a property, please contact us for a free consultation.
4 Beds
2 Baths
1,960 SqFt
SOLD DATE : 10/29/2021
Key Details
Sold Price $370,000
Property Type Single Family Home
Sub Type Single Family Residence
Listing Status Sold
Purchase Type For Sale
Square Footage 1,960 sqft
Price per Sqft $188
Subdivision Chase Groves Unit 3
MLS Listing ID O5974637
Sold Date 10/29/21
Bedrooms 4
Full Baths 2
Construction Status Inspections
HOA Fees $20/ann
HOA Y/N Yes
Year Built 2000
Annual Tax Amount $1,929
Lot Size 6,098 Sqft
Acres 0.14
Property Description
This spacious 4BR/2BA home rests comfortably in the highly desirable Chase Groves neighborhood in Lake Mary on a cul-de-sac. This meticulously cared-for home with a NEW ROOF 2017, NEW FENCE 2017, NEW AC 2018, and NEW LEVOLERE BLINDS features many high-end touches including beautiful laminate floors in the living room, plush carpet in the bedrooms, and designer-grade ceramic tile in common areas. The upgraded kitchen features stainless appliances, a pantry, and a center island. The grand master suite is attached to Room 4, with french doors. Ideal spot for infant or workspace. The living room opens with a view of the backyard. The backyard was designed to entertain with a large screened-in patio, stone pavers, and a fully fenced-in backyard encircling lush landscaping complete with an irrigation system. Only minutes to the Lake Mary business district, Sanford International Airport, I-4, and the 417.
Location
State FL
County Seminole
Community Chase Groves Unit 3
Zoning PUD
Rooms
Other Rooms Attic, Great Room
Interior
Interior Features Ceiling Fans(s), Eat-in Kitchen, Walk-In Closet(s)
Heating Central
Cooling Central Air
Flooring Carpet, Ceramic Tile, Laminate
Fireplace true
Appliance Dishwasher, Disposal, Electric Water Heater, Microwave, Range, Refrigerator
Laundry Inside
Exterior
Exterior Feature Fence, French Doors, Irrigation System
Garage Spaces 2.0
Fence Wood
Utilities Available Cable Available, Public, Street Lights
Roof Type Shingle
Porch Rear Porch, Screened
Attached Garage true
Garage true
Private Pool No
Building
Lot Description Cul-De-Sac, City Limits
Entry Level One
Foundation Slab
Lot Size Range 0 to less than 1/4
Sewer Public Sewer
Water Public
Architectural Style Florida
Structure Type Block,Stucco
New Construction false
Construction Status Inspections
Schools
Elementary Schools Winter Springs Elementary
Middle Schools Millennium Middle
High Schools Seminole High
Others
Pets Allowed Yes
Senior Community No
Ownership Fee Simple
Monthly Total Fees $20
Acceptable Financing Cash, Conventional, FHA, VA Loan
Membership Fee Required Required
Listing Terms Cash, Conventional, FHA, VA Loan
Special Listing Condition None
Read Less Info
Want to know what your home might be worth? Contact us for a FREE valuation!

Our team is ready to help you sell your home for the highest possible price ASAP

© 2024 My Florida Regional MLS DBA Stellar MLS. All Rights Reserved.
Bought with SOVEREIGN REAL ESTATE GROUP
GET MORE INFORMATION
REALTOR®







