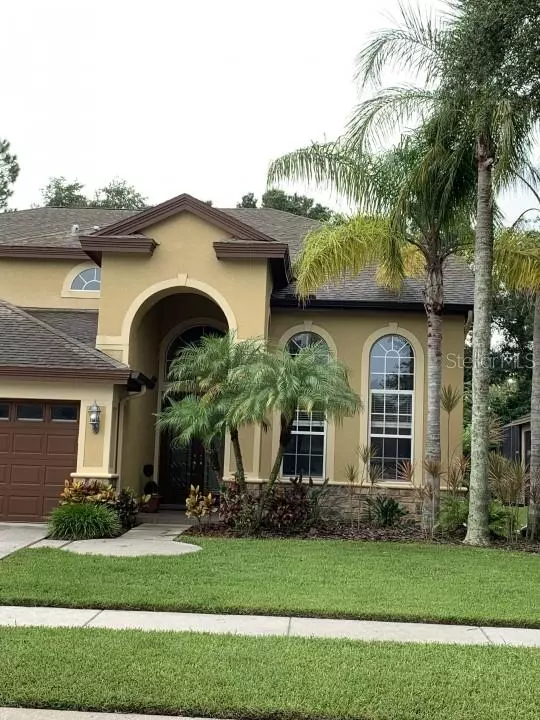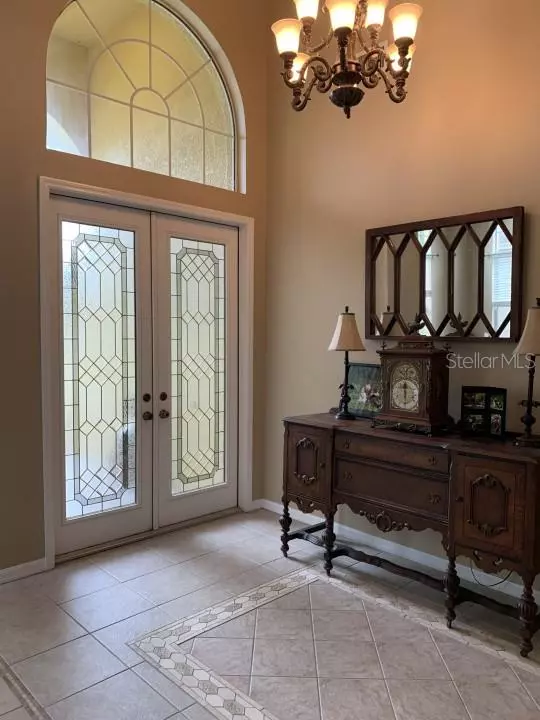$728,139
$650,000
12.0%For more information regarding the value of a property, please contact us for a free consultation.
5 Beds
5 Baths
3,546 SqFt
SOLD DATE : 10/15/2021
Key Details
Sold Price $728,139
Property Type Single Family Home
Sub Type Single Family Residence
Listing Status Sold
Purchase Type For Sale
Square Footage 3,546 sqft
Price per Sqft $205
Subdivision Northfield
MLS Listing ID O5966906
Sold Date 10/15/21
Bedrooms 5
Full Baths 4
Half Baths 1
Construction Status No Contingency
HOA Fees $112/ann
HOA Y/N Yes
Year Built 2003
Annual Tax Amount $7,354
Lot Size 7,840 Sqft
Acres 0.18
Property Description
Just hitting the market, property for sale at 2994 Northfield Drive, Tarpon Springs, FL. .Absolutely stunning 5 bedroom, 4 1/2 bath home in Northfield of Lansbrook move in ready. This Crest is full of upgrades throughout the home: NEWLY RENOVATED KITCHEN with high end JennAir appliances, new Bathroom, newer A/C condenser, and many more. The Master Bedroom is downstairs with a great walk-in closet and a large bedroom for any type of furniture. High Ceilings throughout with 8-foot doors, Double Paned Windows and a courtyard for gathering and grilling. The fifth bedroom (5) could be an in law suite or office, with its own entrance/wing. Northfield of Lansbrook is steps away from the top-rated schools in pinellas County, minutes to Lansbrook community parks with basketball, playgrounds, soccer fields and access to Lake Tarpon with boat docks. Bike Ride or run the pinellas Trail is steps away and downtown Tarpon just 15 min away.
Location
State FL
County Pinellas
Community Northfield
Zoning RPD-5
Interior
Interior Features Ceiling Fans(s), Crown Molding, Eat-in Kitchen, High Ceilings, L Dining, Dormitorio Principal Arriba, Open Floorplan, Stone Counters, Vaulted Ceiling(s)
Heating Electric
Cooling Central Air
Flooring Tile
Fireplace false
Appliance Dishwasher, Disposal, Microwave, Range, Refrigerator
Exterior
Exterior Feature Irrigation System, Storage
Garage Spaces 3.0
Pool In Ground
Community Features Golf Carts OK, Playground, Boat Ramp, Sidewalks
Utilities Available Cable Connected, Electricity Available
Roof Type Shingle
Attached Garage true
Garage true
Private Pool Yes
Building
Entry Level One
Foundation Slab
Lot Size Range 0 to less than 1/4
Sewer Public Sewer
Water Public
Structure Type Stucco
New Construction false
Construction Status No Contingency
Others
Pets Allowed Yes
HOA Fee Include Maintenance Structure,Maintenance Grounds,Maintenance
Senior Community No
Ownership Fee Simple
Monthly Total Fees $112
Membership Fee Required Required
Special Listing Condition None
Read Less Info
Want to know what your home might be worth? Contact us for a FREE valuation!

Our team is ready to help you sell your home for the highest possible price ASAP

© 2025 My Florida Regional MLS DBA Stellar MLS. All Rights Reserved.
Bought with CHARLES RUTENBERG REALTY INC
GET MORE INFORMATION
REALTOR®







