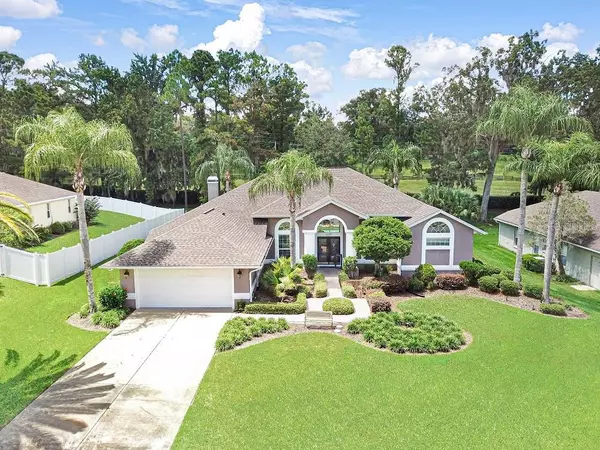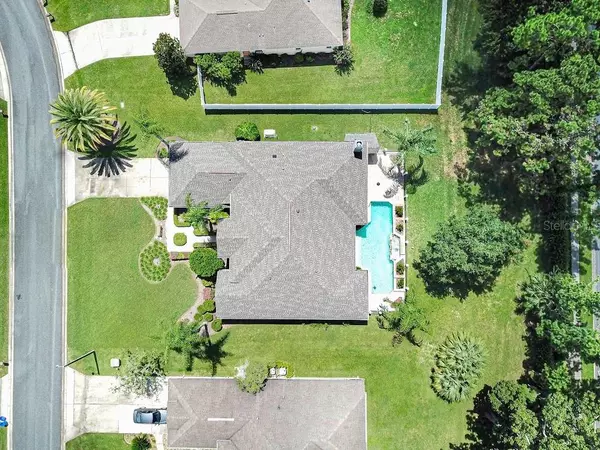$486,000
$519,000
6.4%For more information regarding the value of a property, please contact us for a free consultation.
3 Beds
3 Baths
2,576 SqFt
SOLD DATE : 10/22/2021
Key Details
Sold Price $486,000
Property Type Single Family Home
Sub Type Single Family Residence
Listing Status Sold
Purchase Type For Sale
Square Footage 2,576 sqft
Price per Sqft $188
Subdivision Carriage Hill
MLS Listing ID T3325263
Sold Date 10/22/21
Bedrooms 3
Full Baths 3
Construction Status No Contingency
HOA Fees $79/mo
HOA Y/N Yes
Year Built 1994
Annual Tax Amount $3,399
Lot Size 0.310 Acres
Acres 0.31
Lot Dimensions 100x135
Property Description
2019 New Roof. 2020 New Home Generator. 2020 New Master Bathroom. 2021 New AC Unit. This home is centrally located in the highly sought after neighborhood of Carriage Hill in beautiful Ocala. Carriage Hill is a gated community with ponds and is very well maintained. Located by Trinity High School and located less than a mile to Publix, restaurants, banks, schools and less than five minutes to everything else. You can't beat this location. Light and bright with huge windows throughout this large home has 2,576 of living sq. ft. Home sits on a quiet street for evening walks with your family. The exterior of the home is beautifully landscaped with 8 large palm trees throughout. It has a spacious two car garage with direct access to the inside laundry room. The kitchen is open and features white cabinets and a large peninsula with breakfast bar and nook. The large family room allows for quality time spent with your loved ones by the fireplace. A set of beautiful French doors lead into an additional space which can be used as an office or guest room. This home has great curb appeal and plenty of space for your growing family. You will enjoy spending time in the peaceful, private large covered patio with a summer kitchen overlooking the incredible in ground pool and the shaded backyard with low maintenance landscaping. This home sits on almost a third of an acre with lots of possibilities. Tile, wood, and crown molding throughout. This home really has it all from all the amazing features, quiet neighborhood and the closeness of great schools, food, shopping and parks. Home is move in ready and extremely clean. But hurry! Homes this amazing do not stay on the market long!
Location
State FL
County Marion
Community Carriage Hill
Zoning R1
Rooms
Other Rooms Den/Library/Office, Formal Dining Room Separate
Interior
Interior Features Ceiling Fans(s), Crown Molding, Eat-in Kitchen, High Ceilings, Kitchen/Family Room Combo, Skylight(s), Walk-In Closet(s), Window Treatments
Heating Electric
Cooling Central Air
Flooring Hardwood, Tile
Fireplaces Type Wood Burning
Furnishings Unfurnished
Fireplace true
Appliance Dishwasher, Microwave, Range, Refrigerator, Water Softener
Laundry Laundry Room
Exterior
Exterior Feature Irrigation System, Lighting, Rain Gutters, Sliding Doors
Parking Features Garage Door Opener
Garage Spaces 2.0
Pool Child Safety Fence, In Ground, Lighting
Community Features Fishing, Gated, Golf Carts OK, Park, Playground
Utilities Available BB/HS Internet Available, Cable Available, Cable Connected, Electricity Available, Electricity Connected, Propane, Street Lights, Water Available, Water Connected
Roof Type Shake,Shingle
Porch Covered, Patio
Attached Garage true
Garage true
Private Pool Yes
Building
Entry Level One
Foundation Slab
Lot Size Range 1/4 to less than 1/2
Sewer Septic Tank
Water Public
Architectural Style Ranch
Structure Type Stucco
New Construction false
Construction Status No Contingency
Schools
Elementary Schools Shady Hill Elementary School
Middle Schools Liberty Middle School
High Schools West Port High School
Others
Pets Allowed Yes
HOA Fee Include Maintenance Grounds,Trash
Senior Community No
Ownership Fee Simple
Monthly Total Fees $79
Membership Fee Required Required
Special Listing Condition None
Read Less Info
Want to know what your home might be worth? Contact us for a FREE valuation!

Our team is ready to help you sell your home for the highest possible price ASAP

© 2024 My Florida Regional MLS DBA Stellar MLS. All Rights Reserved.
Bought with EXP REALTY
GET MORE INFORMATION
REALTOR®







