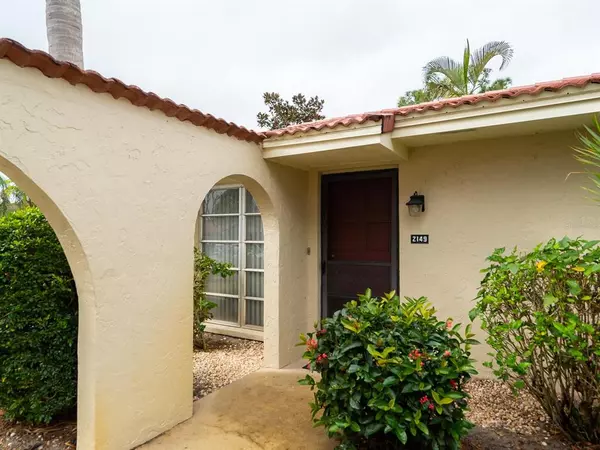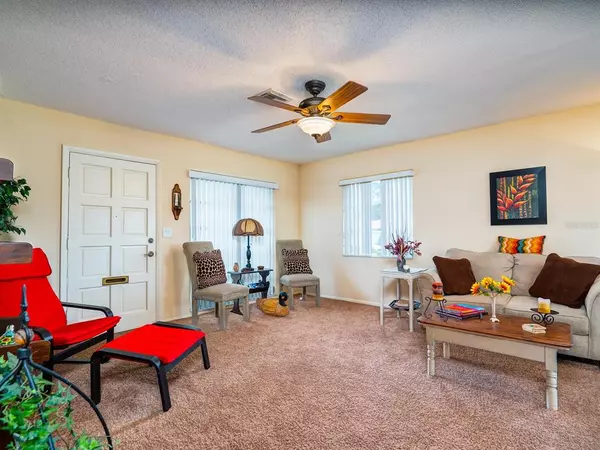$190,000
$180,000
5.6%For more information regarding the value of a property, please contact us for a free consultation.
2 Beds
2 Baths
1,009 SqFt
SOLD DATE : 10/25/2021
Key Details
Sold Price $190,000
Property Type Condo
Sub Type Condominium
Listing Status Sold
Purchase Type For Sale
Square Footage 1,009 sqft
Price per Sqft $188
Subdivision Woodside Village West
MLS Listing ID A4511639
Sold Date 10/25/21
Bedrooms 2
Full Baths 2
Condo Fees $1,156
Construction Status Inspections
HOA Y/N No
Year Built 1972
Annual Tax Amount $1,678
Lot Size 4.770 Acres
Acres 4.77
Property Description
Charming Mediterranean-style two-bedroom, two-bath villa nestled in the lush tropical and quiet setting of Woodside Village West, a lovely 55-plus complex of 48 villas with a heated pool that is steps away. This corner unit with lots of windows is very well-kept and is occupied by a tenant on a month-to-month basis. The features include an in-unit washer and dryer, carpet throughout with tile in kitchen, dining room, baths and a nice private patio that can be screened-in. The upgrades include a new AC unit in May 2021, a new 30-gallon water heater 2019, newer AC ductwork, re-plumbing and re-piping of water and sewer lines. Low maintenance fees include landscaping, full building coverage, including roof, water and trash. The close proximity to world-renowned Siesta Key beaches, major malls, library and restaurants makes this a very desirable place to live. No pets allowed.
Location
State FL
County Sarasota
Community Woodside Village West
Zoning RMF2
Rooms
Other Rooms Family Room, Great Room, Inside Utility
Interior
Interior Features Ceiling Fans(s), Living Room/Dining Room Combo, Master Bedroom Main Floor, Walk-In Closet(s), Window Treatments
Heating Central
Cooling Central Air
Flooring Carpet, Ceramic Tile
Fireplace false
Appliance Dishwasher, Dryer, Range, Refrigerator, Washer
Laundry Inside, Laundry Closet
Exterior
Exterior Feature Other
Parking Features Assigned, Guest
Pool Heated, In Ground
Community Features Buyer Approval Required, Deed Restrictions, No Truck/RV/Motorcycle Parking, Pool
Utilities Available BB/HS Internet Available, Cable Available, Cable Connected, Electricity Connected, Public, Sewer Connected, Water Available
Amenities Available Cable TV, Pool
Roof Type Tile
Porch Patio, Rear Porch
Attached Garage false
Garage false
Private Pool No
Building
Story 1
Entry Level One
Foundation Slab
Lot Size Range 2 to less than 5
Sewer Public Sewer
Water Public
Structure Type Block,Stucco
New Construction false
Construction Status Inspections
Others
Pets Allowed No
HOA Fee Include Cable TV,Pool,Escrow Reserves Fund,Fidelity Bond,Insurance,Maintenance Structure,Maintenance Grounds,Pest Control,Sewer,Trash,Water
Senior Community Yes
Ownership Condominium
Monthly Total Fees $385
Acceptable Financing Cash, Conventional, FHA
Membership Fee Required None
Listing Terms Cash, Conventional, FHA
Special Listing Condition None
Read Less Info
Want to know what your home might be worth? Contact us for a FREE valuation!

Our team is ready to help you sell your home for the highest possible price ASAP

© 2024 My Florida Regional MLS DBA Stellar MLS. All Rights Reserved.
Bought with RE/MAX ALLIANCE GROUP
GET MORE INFORMATION
REALTOR®







