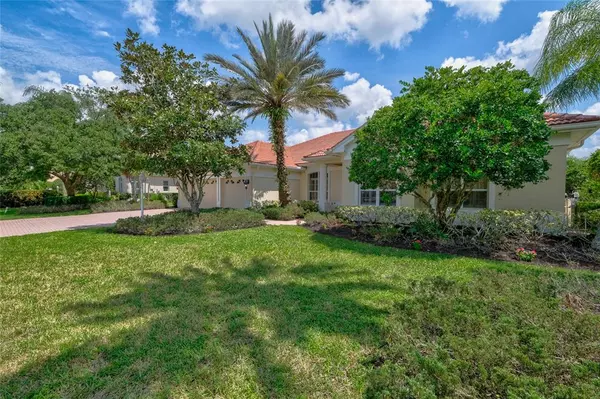$986,000
$850,000
16.0%For more information regarding the value of a property, please contact us for a free consultation.
4 Beds
4 Baths
3,726 SqFt
SOLD DATE : 10/28/2021
Key Details
Sold Price $986,000
Property Type Single Family Home
Sub Type Single Family Residence
Listing Status Sold
Purchase Type For Sale
Square Footage 3,726 sqft
Price per Sqft $264
Subdivision Lakewood Ranch Country Club Village C 5
MLS Listing ID A4511614
Sold Date 10/28/21
Bedrooms 4
Full Baths 3
Half Baths 1
Construction Status Inspections
HOA Fees $10/ann
HOA Y/N Yes
Year Built 2000
Annual Tax Amount $12,741
Lot Size 0.370 Acres
Acres 0.37
Property Description
Beautiful Arthur Rutenberg home located behind the gates of the Lakewood Ranch Golf and Country Club perfectly positioned on a large, very private lot in St Georges. This custom built home features double entry doors which open to the formal dining and living room with beautiful views featuring custom built-in book cases, double tray ceiling, laminate wood floors and sliders leading to pool area. The kitchen designed for entertaining, features a 200+ wine cellar, center island, solid wood soft close cabinets, granite countertops, stainless steel appliances, built-in desk area and breakfast nook with an aquarium window. The kitchens flows into the spacious family room with custom entertainment area, vaulted ceiling and sliding glass doors that open to the fabulous pool, spa and outdoor living area. The private master retreat offers a spacious bedroom with window seating, double tray ceiling, access to pool and his and hers walk-in closets. Master bath features his and her vanities, garden tub, walk in shower, decorative shelving and water closet. This home is perfect for large family gatherings and entertaining, with 3 additional bedrooms on the opposite side of the house, jack and jill bath, a den/office, a large bonus room, a hall bath, a pool bath, large laundry room and oversized 3 car garage. The outdoor entertaining area has a beautiful pool and spa, 2 covered sitting areas with wood ceilings, outdoor kitchen, fire pit and beautiful travertine pavers. Home features tray ceilings, crown molding, vaulted ceilings, built ins, plantation shutters and a wine cellar.
Minutes to UTC Mall, shopping, dining, miles of walking and cycling trails, recreation and downtown. A short drive to area beaches.
Location
State FL
County Manatee
Community Lakewood Ranch Country Club Village C 5
Zoning PDMU/WPE
Rooms
Other Rooms Bonus Room, Den/Library/Office, Formal Living Room Separate, Inside Utility
Interior
Interior Features Built-in Features, Ceiling Fans(s), Central Vaccum, Crown Molding, Eat-in Kitchen, High Ceilings, Kitchen/Family Room Combo, Open Floorplan, Solid Wood Cabinets, Stone Counters, Tray Ceiling(s), Walk-In Closet(s), Window Treatments
Heating Natural Gas
Cooling Central Air
Flooring Laminate
Furnishings Negotiable
Fireplace false
Appliance Dishwasher, Disposal, Dryer, Microwave, Range, Refrigerator, Tankless Water Heater, Washer
Laundry Laundry Closet, Laundry Room
Exterior
Exterior Feature Irrigation System, Lighting, Outdoor Grill, Outdoor Kitchen, Rain Gutters, Sliding Doors
Parking Features Driveway, Garage Door Opener, Oversized
Garage Spaces 3.0
Pool In Ground, Screen Enclosure
Community Features Gated, Golf
Utilities Available Natural Gas Available, Public, Sprinkler Recycled, Underground Utilities
View Trees/Woods
Roof Type Tile
Porch Covered, Patio, Screened
Attached Garage true
Garage true
Private Pool Yes
Building
Lot Description Level, Oversized Lot, Sidewalk, Paved
Story 1
Entry Level One
Foundation Slab
Lot Size Range 1/4 to less than 1/2
Builder Name Arthur Rutenberg
Sewer Public Sewer
Water Public
Structure Type Block,Stucco
New Construction false
Construction Status Inspections
Others
Pets Allowed Yes
HOA Fee Include Guard - 24 Hour,Management
Senior Community No
Ownership Fee Simple
Monthly Total Fees $10
Acceptable Financing Cash, Conventional
Membership Fee Required Required
Listing Terms Cash, Conventional
Special Listing Condition None
Read Less Info
Want to know what your home might be worth? Contact us for a FREE valuation!

Our team is ready to help you sell your home for the highest possible price ASAP

© 2025 My Florida Regional MLS DBA Stellar MLS. All Rights Reserved.
Bought with MICHAEL SAUNDERS & COMPANY
GET MORE INFORMATION
REALTOR®







