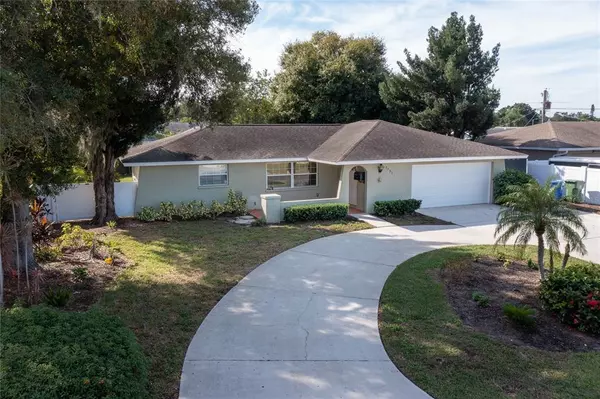$366,000
$363,000
0.8%For more information regarding the value of a property, please contact us for a free consultation.
3 Beds
2 Baths
1,825 SqFt
SOLD DATE : 12/27/2021
Key Details
Sold Price $366,000
Property Type Single Family Home
Sub Type Single Family Residence
Listing Status Sold
Purchase Type For Sale
Square Footage 1,825 sqft
Price per Sqft $200
Subdivision Country Club Heights First Add
MLS Listing ID C7450008
Sold Date 12/27/21
Bedrooms 3
Full Baths 2
Construction Status Financing,Inspections
HOA Y/N No
Year Built 1973
Annual Tax Amount $4,410
Lot Size 9,147 Sqft
Acres 0.21
Lot Dimensions 86x108
Property Description
Want to be near island beaches? Here's just the right property for you as it is just a few steps away from the Palma Sola Bay, also the boat basin and other beaches. Incredible updates featured in this property include: A kitchen MOM will love with ALL NEW EVERYTHING...cabinets, GRANITE counter tops, top of the line Stainless Steel Appliances...it's a place where meals will be a joy to make...A Family room ideal for festive holiday gatherings with a fireplace perfect for hanging stockings and warming hearts. Landscaped by one of the area's premier landscape architects the variety is appealing to the eye and keep up is easy...FULLY FENCED for kiddos and pets...ample parking on the circular drive plus a perfect parking place for a BOAT or RV on the side of the house. This is just the home for you! Send offers now!
Location
State FL
County Manatee
Community Country Club Heights First Add
Zoning R1C
Direction W
Rooms
Other Rooms Family Room
Interior
Interior Features Ceiling Fans(s), Eat-in Kitchen, Kitchen/Family Room Combo, Open Floorplan, Solid Surface Counters, Solid Wood Cabinets, Split Bedroom
Heating Central, Electric
Cooling Central Air
Flooring Carpet, Ceramic Tile
Fireplaces Type Wood Burning
Furnishings Furnished
Fireplace true
Appliance Dishwasher, Disposal, Electric Water Heater, Microwave, Range, Refrigerator
Laundry In Garage
Exterior
Exterior Feature Fence
Parking Features Boat, Circular Driveway, Driveway, Parking Pad
Garage Spaces 2.0
Fence Vinyl
Utilities Available BB/HS Internet Available, Cable Available, Electricity Connected, Public, Sewer Available, Sewer Connected, Water Available
View Trees/Woods
Roof Type Shingle
Porch Deck, Patio, Porch
Attached Garage true
Garage true
Private Pool No
Building
Lot Description City Limits, Near Public Transit, Private
Entry Level One
Foundation Slab
Lot Size Range 0 to less than 1/4
Sewer Public Sewer
Water Public
Architectural Style Florida, Ranch
Structure Type Block,Stucco
New Construction false
Construction Status Financing,Inspections
Schools
Elementary Schools Miller Elementary
Middle Schools W.D. Sugg Middle
High Schools Manatee High
Others
Senior Community No
Ownership Fee Simple
Acceptable Financing Cash, Conventional, FHA
Membership Fee Required None
Listing Terms Cash, Conventional, FHA
Special Listing Condition None
Read Less Info
Want to know what your home might be worth? Contact us for a FREE valuation!

Our team is ready to help you sell your home for the highest possible price ASAP

© 2024 My Florida Regional MLS DBA Stellar MLS. All Rights Reserved.
Bought with FINE PROPERTIES
GET MORE INFORMATION
REALTOR®







