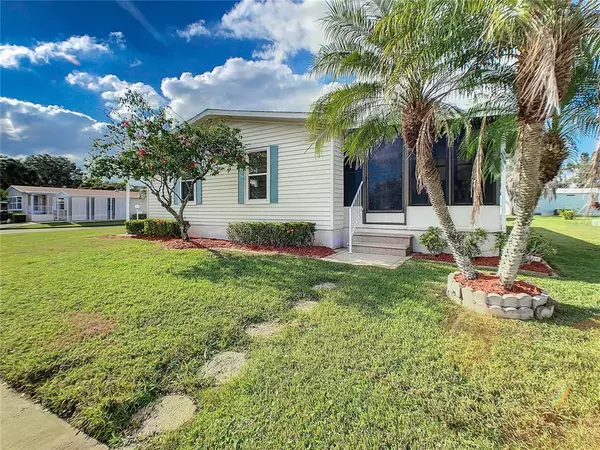$194,000
$194,000
For more information regarding the value of a property, please contact us for a free consultation.
2 Beds
2 Baths
1,012 SqFt
SOLD DATE : 01/12/2022
Key Details
Sold Price $194,000
Property Type Manufactured Home
Sub Type Manufactured Home - Post 1977
Listing Status Sold
Purchase Type For Sale
Square Footage 1,012 sqft
Price per Sqft $191
Subdivision Ridgewood Oaks Ph I
MLS Listing ID A4518904
Sold Date 01/12/22
Bedrooms 2
Full Baths 2
Condo Fees $483
Construction Status No Contingency
HOA Fees $30/qua
HOA Y/N Yes
Originating Board Stellar MLS
Year Built 1987
Annual Tax Amount $1,295
Lot Size 5,662 Sqft
Acres 0.13
Property Description
LOVELY 2 BEDROOM, 2 BATH HOME IN ACTIVE 55+ COMMUNITY! Situated on a corner lot, this furnished home features an open concept living room/dining room. The living room goes into a comfortable lanai with newer furnishings. Efficient kitchen which sees into the living/dining rooms. All appliances included. New refrigerator (Nov. 2021). Master bedroom has a walk-in closet and en suite bathroom. Central A/C, thermostat, and ductwork replaced in 2016. Thermopane windows. Updated bathroom vanities and faucets. Roof replaced in 2019. Carport with storage shed. The land owned and pet friendly community of Ridgewood Oaks offers a pool, heated spa, 24 hour gated security, clubhouse, tennis courts, pickle-ball courts, covered outdoor fitness equipment, and plenty of opportunities to make new friends. Ridgewood Oaks is near retail, dining, worship, the public library, outlet malls, I-75, and of course the Manatee River. NO LOT RENT! This home is being sold for cash only and in as-is condition. SO MUCH TO OFFER!
Location
State FL
County Manatee
Community Ridgewood Oaks Ph I
Zoning RSMH6
Interior
Interior Features Ceiling Fans(s), Living Room/Dining Room Combo, Thermostat, Window Treatments
Heating Central
Cooling Central Air, Humidity Control
Flooring Laminate
Furnishings Furnished
Fireplace false
Appliance Dishwasher, Disposal, Dryer, Electric Water Heater, Microwave, Range, Refrigerator, Washer
Laundry Corridor Access, Inside
Exterior
Exterior Feature Rain Gutters
Parking Features Covered, Off Street
Pool Heated, In Ground, Lighting
Community Features Association Recreation - Owned, Buyer Approval Required, Deed Restrictions, Gated, Golf Carts OK, Irrigation-Reclaimed Water, Pool, Tennis Courts
Utilities Available BB/HS Internet Available, Cable Available, Electricity Connected, Phone Available, Sewer Connected, Water Connected
Amenities Available Clubhouse, Fence Restrictions, Gated, Lobby Key Required, Pickleball Court(s), Pool, Recreation Facilities, Shuffleboard Court, Spa/Hot Tub, Tennis Court(s)
Roof Type Roof Over, Shingle
Porch Enclosed, Rear Porch
Garage false
Private Pool No
Building
Lot Description Corner Lot, Paved, Private
Story 1
Entry Level One
Foundation Crawlspace
Lot Size Range 0 to less than 1/4
Sewer Public Sewer
Water Public
Structure Type Wood Frame
New Construction false
Construction Status No Contingency
Schools
Elementary Schools Barbara A. Harvey Elementary
Middle Schools Buffalo Creek Middle
High Schools Palmetto High
Others
Pets Allowed Number Limit, Size Limit, Yes
HOA Fee Include Guard - 24 Hour, Cable TV, Common Area Taxes, Pool, Escrow Reserves Fund, Internet, Maintenance Grounds, Pool, Private Road, Recreational Facilities, Trash
Senior Community Yes
Pet Size Small (16-35 Lbs.)
Ownership Condominium
Monthly Total Fees $191
Acceptable Financing Cash
Membership Fee Required Required
Listing Terms Cash
Num of Pet 2
Special Listing Condition None
Read Less Info
Want to know what your home might be worth? Contact us for a FREE valuation!

Our team is ready to help you sell your home for the highest possible price ASAP

© 2024 My Florida Regional MLS DBA Stellar MLS. All Rights Reserved.
Bought with SPECIALIZED REAL ESTATE LLC
GET MORE INFORMATION

REALTOR®







