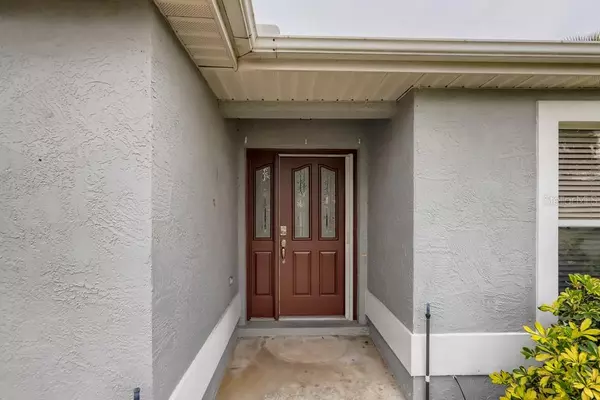$343,000
$344,900
0.6%For more information regarding the value of a property, please contact us for a free consultation.
3 Beds
2 Baths
1,782 SqFt
SOLD DATE : 01/11/2022
Key Details
Sold Price $343,000
Property Type Single Family Home
Sub Type Single Family Residence
Listing Status Sold
Purchase Type For Sale
Square Footage 1,782 sqft
Price per Sqft $192
Subdivision Villages Of Sumter
MLS Listing ID O5985585
Sold Date 01/11/22
Bedrooms 3
Full Baths 2
Construction Status Financing,Appraisal,Inspections
HOA Y/N No
Year Built 1998
Annual Tax Amount $2,466
Lot Size 7,840 Sqft
Acres 0.18
Property Description
Fall in love with this 3 bedroom, 2 bathroom home in Lady Lake! As you enter, you are greeted by a spacious, open floorplan that combines the kitchen and living rooms. Ample natural light brightens the area. You will love preparing meals in the kitchen, which features sleek appliances and a gorgeous backsplash throughout. Unwind in the primary bedroom, where you will find a huge enter-in closet and an en suite bathroom including a dual vanity. Of course, do not miss the patio outside - the perfect spot to relax with your morning coffee or entertain guests. This home is complete with a two-car garage and provides quick access to HWY-441. See it soon!
Location
State FL
County Sumter
Community Villages Of Sumter
Zoning PUD
Interior
Interior Features Ceiling Fans(s), Vaulted Ceiling(s), Living Room/Dining Room Combo, Crown Molding, Eat-in Kitchen, Open Floorplan, Solid Surface Counters, Stone Counters, Walk-In Closet(s)
Heating Electric
Cooling Central Air
Flooring Tile, Laminate
Fireplace false
Appliance Dishwasher, Cooktop, Microwave, Double Oven
Exterior
Exterior Feature Lighting
Parking Features Open
Garage Spaces 2.0
Utilities Available Electricity Connected, Water Connected, Public, Sewer Connected
Roof Type Shingle
Attached Garage true
Garage true
Private Pool No
Building
Story 1
Entry Level One
Foundation Slab
Lot Size Range 0 to less than 1/4
Sewer Public Sewer
Water Public
Architectural Style Custom
Structure Type Stucco,Block
New Construction false
Construction Status Financing,Appraisal,Inspections
Others
Senior Community Yes
Ownership Fee Simple
Acceptable Financing Cash, Conventional, VA Loan
Listing Terms Cash, Conventional, VA Loan
Special Listing Condition None
Read Less Info
Want to know what your home might be worth? Contact us for a FREE valuation!

Our team is ready to help you sell your home for the highest possible price ASAP

© 2024 My Florida Regional MLS DBA Stellar MLS. All Rights Reserved.
Bought with EXP REALTY LLC
GET MORE INFORMATION
REALTOR®







