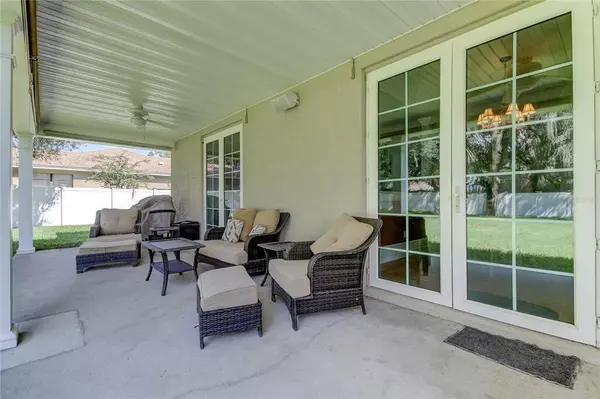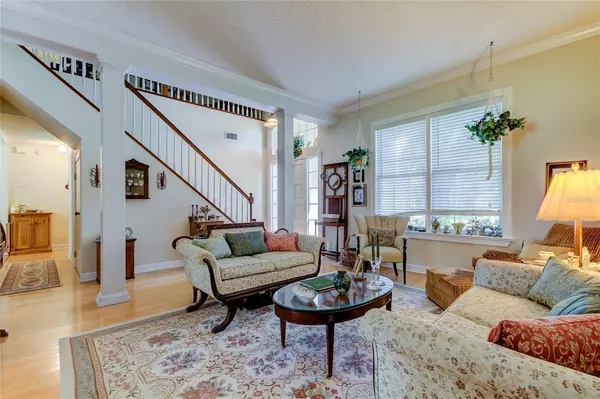$661,500
$685,000
3.4%For more information regarding the value of a property, please contact us for a free consultation.
5 Beds
4 Baths
3,946 SqFt
SOLD DATE : 01/14/2022
Key Details
Sold Price $661,500
Property Type Single Family Home
Sub Type Single Family Residence
Listing Status Sold
Purchase Type For Sale
Square Footage 3,946 sqft
Price per Sqft $167
Subdivision The Trails At Van Dyke Farms
MLS Listing ID U8137946
Sold Date 01/14/22
Bedrooms 5
Full Baths 3
Half Baths 1
Construction Status Appraisal,Financing,Inspections
HOA Fees $62/ann
HOA Y/N Yes
Year Built 1993
Annual Tax Amount $5,017
Lot Size 0.440 Acres
Acres 0.44
Lot Dimensions 120x160
Property Description
Fantastic home on almost HALF AN ACRE IN FABULOUS VANDYKE FARMS! If you are looking for space, you have come to the right place! 4 LARGE BEDROOMS UPSTAIRS PLUS A LOFT which can be used as a GYM, OFFICE, PLAY AREA, MEDIA SPACE AND MORE. Downstairs there is an IN-LAW SUITE WITH ITS OWN BEDROOM, FULL BATHROOM WITH STEP IN SHOWER AND AN AWESOME KITCHENETTE AREA. There is also access to the large backyard and patio. Your college student might love this space too! MAYBE DAD NEEDS A MAN CAVE OR MOM NEEDS A CRAFT ROOM, whatever your needs are, you will love the layout of this addition to the home. The kitchen has loads of cabinet space and opens up to the main family room. The family room has a warm cozy WOOD BURNING FIREPLACE. The formal living and dining rooms have BEAUTIFUL HARDWOOD FLOORS. The 400 square foot upstairs addition is excellent for storage or to set up your office space if you are working from home. Roof 2013, 3 AC systems, 2019, 2020 and 2020. HOA dues is very reasonable at only $750/year. Reclaimed water for your yard will save on your water bill! This home is currently zoned for Steinbrenner High School, Martinez Middle and Hammond Elementary. Van Dyke Farms offers tennis, basketball & racquetball courts, walking trails, as well as a playground & park.
Location
State FL
County Hillsborough
Community The Trails At Van Dyke Farms
Zoning PD
Rooms
Other Rooms Bonus Room, Interior In-Law Suite, Loft
Interior
Interior Features Ceiling Fans(s), Eat-in Kitchen, High Ceilings, Dormitorio Principal Arriba, Split Bedroom
Heating Central
Cooling Central Air
Flooring Tile, Wood
Fireplaces Type Wood Burning
Fireplace true
Appliance Dishwasher, Microwave, Range, Refrigerator
Laundry Inside, Laundry Room
Exterior
Exterior Feature French Doors
Parking Features Driveway
Garage Spaces 3.0
Fence Vinyl
Community Features Deed Restrictions, Park, Playground, Tennis Courts
Utilities Available Electricity Connected, Sewer Connected, Water Connected
Roof Type Shingle
Porch Covered, Rear Porch
Attached Garage true
Garage true
Private Pool No
Building
Lot Description Corner Lot
Story 2
Entry Level Two
Foundation Slab
Lot Size Range 1/4 to less than 1/2
Sewer Public Sewer
Water Public
Structure Type Block
New Construction false
Construction Status Appraisal,Financing,Inspections
Schools
Elementary Schools Hammond Elementary School
Middle Schools Martinez-Hb
High Schools Steinbrenner High School
Others
Pets Allowed Yes
Senior Community No
Ownership Fee Simple
Monthly Total Fees $62
Acceptable Financing Cash, Conventional, VA Loan
Membership Fee Required Required
Listing Terms Cash, Conventional, VA Loan
Special Listing Condition None
Read Less Info
Want to know what your home might be worth? Contact us for a FREE valuation!

Our team is ready to help you sell your home for the highest possible price ASAP

© 2025 My Florida Regional MLS DBA Stellar MLS. All Rights Reserved.
Bought with IMPACT REALTY TAMPA BAY
GET MORE INFORMATION
REALTOR®







