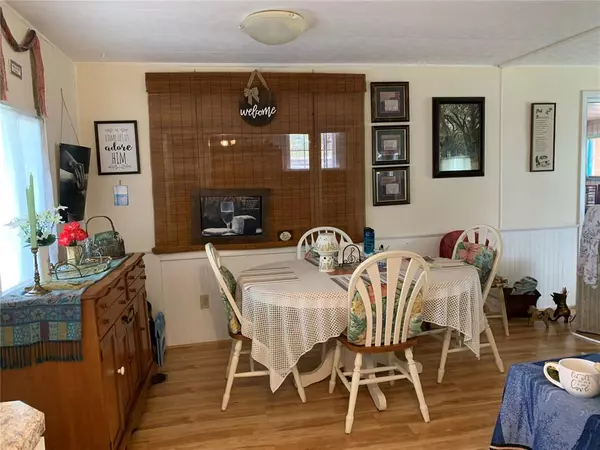$67,500
$67,500
For more information regarding the value of a property, please contact us for a free consultation.
2 Beds
2 Baths
864 SqFt
SOLD DATE : 01/18/2022
Key Details
Sold Price $67,500
Property Type Other Types
Sub Type Mobile Home
Listing Status Sold
Purchase Type For Sale
Square Footage 864 sqft
Price per Sqft $78
Subdivision Country Club Manor Co-Op Inc
MLS Listing ID G5049831
Sold Date 01/18/22
Bedrooms 2
Full Baths 2
Construction Status No Contingency
HOA Fees $185/mo
HOA Y/N Yes
Originating Board Stellar MLS
Year Built 1970
Annual Tax Amount $210
Lot Size 4,791 Sqft
Acres 0.11
Property Description
Move-in ready 2 bed/2 bath home in desirable Country Club Manor. Laminate flooring in most areas -- NO CARPET! Kitchen renovated in 2015 with pull-out cabinets, oversized sink, and flat top stove w/ microwave above. New 14 seer air/heat pump in 2016--10 year warranty, per seller! Hall bath renovated in 2021. New electric panel in 2021! Water heater replaced in 2011. Insulated roof-over in 2005. Double-pane windows installed in 2012. Enjoy peek-a-boo views of Trout Lake from inside the home. Florida room is spacious and is covered with carpet. Country Club Manor is an age-restricted, active community with a community boat ramp, community pool, billiards, library, workout equipment, an a club house. You'll love all the canals & palm trees throughout the park! This is a co-op, and the listing price includes the share!
Location
State FL
County Lake
Community Country Club Manor Co-Op Inc
Zoning MH/RV
Rooms
Other Rooms Florida Room
Interior
Interior Features Ceiling Fans(s), Living Room/Dining Room Combo, Master Bedroom Main Floor
Heating Central, Electric
Cooling Central Air
Flooring Laminate, Vinyl
Furnishings Unfurnished
Fireplace false
Appliance Dryer, Electric Water Heater, Microwave, Range, Refrigerator, Washer
Laundry Outside
Exterior
Exterior Feature Sliding Doors
Parking Features Driveway
Community Features Buyer Approval Required, Boat Ramp, Deed Restrictions, Fishing, Fitness Center, Pool, Boat Ramp, Special Community Restrictions, Water Access, Waterfront
Utilities Available BB/HS Internet Available, Cable Connected, Electricity Connected, Public, Street Lights, Water Connected
Amenities Available Clubhouse, Dock, Fitness Center, Laundry, Pool, Shuffleboard Court
View Y/N 1
Water Access 1
Water Access Desc Lake
View Water
Roof Type Membrane, Other
Garage false
Private Pool No
Building
Lot Description Corner Lot
Entry Level One
Foundation Crawlspace
Lot Size Range 0 to less than 1/4
Sewer Public Sewer
Water Public
Structure Type Wood Frame
New Construction false
Construction Status No Contingency
Others
Pets Allowed No
HOA Fee Include Maintenance Grounds, Management, Pool, Sewer, Trash, Water
Senior Community Yes
Ownership Co-op
Monthly Total Fees $185
Acceptable Financing Cash
Membership Fee Required Required
Listing Terms Cash
Special Listing Condition None
Read Less Info
Want to know what your home might be worth? Contact us for a FREE valuation!

Our team is ready to help you sell your home for the highest possible price ASAP

© 2024 My Florida Regional MLS DBA Stellar MLS. All Rights Reserved.
Bought with RE/MAX PREMIER REALTY
GET MORE INFORMATION

REALTOR®







