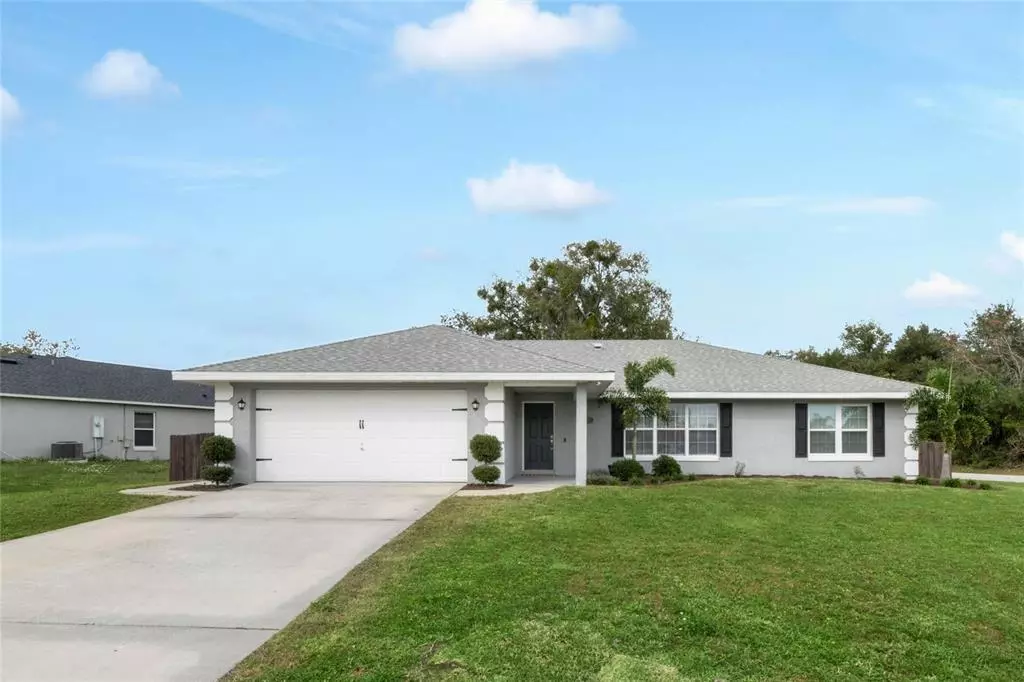$322,500
$309,990
4.0%For more information regarding the value of a property, please contact us for a free consultation.
3 Beds
2 Baths
1,830 SqFt
SOLD DATE : 01/21/2022
Key Details
Sold Price $322,500
Property Type Single Family Home
Sub Type Single Family Residence
Listing Status Sold
Purchase Type For Sale
Square Footage 1,830 sqft
Price per Sqft $176
Subdivision Deltona Lakes Unit 41
MLS Listing ID O5990535
Sold Date 01/21/22
Bedrooms 3
Full Baths 2
Construction Status Financing
HOA Y/N No
Year Built 1986
Annual Tax Amount $3,298
Lot Size 0.260 Acres
Acres 0.26
Lot Dimensions 90x126
Property Description
This beautiful home shows like a new build and it's in a prime location – on a corner lot in a peninsula neighborhood in the middle of Louise Lake!
The sprawling 3-bedroom home has great curb appeal, with landscaped planting beds and an expansive front yard. Inside, the wonderful split floorplan puts the master suite on one side of the house and the guest rooms on the other. In between, the open-concept main living areas boast vaulted ceilings, laminate floors and a neutral color palette. Your bright eat-in kitchen features white shaker cabinets, granite countertops, a subway tile backsplash, an island and a peninsula with bar-top seating. Two big sliders lead out to your spacious screened-in lanai – a perfect spot to entertain. There's also plenty of room in the fenced-in backyard for your future pool, garden or playset.
The private master suite at the front includes a shiplap-clad bathroom that offers a granite-topped vanity and lanai access. The 2 guest rooms are separated by an updated hallway bathroom with lots of storage. There's even more storage space in the laundry room, foyer closet and 2-car garage.
This tranquil neighborhood is surrounded by conservation areas but you'll still be less than 5 minutes from countless shopping and dining options. You can jump on 415 in no time, and both Orlando and Daytona Beach are just 35 minutes away.
New residents are flooding into Florida every day, and they are all looking for a MOVE-IN-READY home just like this. Make an appointment now so you won't miss out on this one!
Location
State FL
County Volusia
Community Deltona Lakes Unit 41
Zoning R-1A
Interior
Interior Features Cathedral Ceiling(s), Ceiling Fans(s), Eat-in Kitchen, High Ceilings, Kitchen/Family Room Combo, Master Bedroom Main Floor, Open Floorplan, Solid Wood Cabinets, Split Bedroom, Stone Counters, Vaulted Ceiling(s), Walk-In Closet(s)
Heating Central, Electric
Cooling Central Air
Flooring Carpet, Laminate, Vinyl
Fireplace false
Appliance Cooktop, Dishwasher, Disposal, Electric Water Heater, Ice Maker, Microwave, Range, Range Hood, Refrigerator
Exterior
Exterior Feature Sliding Doors
Parking Features Driveway, Garage Door Opener
Garage Spaces 2.0
Utilities Available Cable Available, Electricity Available
Roof Type Shingle
Attached Garage true
Garage true
Private Pool No
Building
Story 1
Entry Level One
Foundation Slab
Lot Size Range 1/4 to less than 1/2
Sewer Septic Tank
Water Public
Structure Type Block,Stucco
New Construction false
Construction Status Financing
Schools
Elementary Schools Osteen Elem
Middle Schools Heritage Middle
High Schools Pine Ridge High School
Others
Senior Community No
Ownership Fee Simple
Acceptable Financing Cash, Conventional, FHA, VA Loan
Listing Terms Cash, Conventional, FHA, VA Loan
Special Listing Condition None
Read Less Info
Want to know what your home might be worth? Contact us for a FREE valuation!

Our team is ready to help you sell your home for the highest possible price ASAP

© 2024 My Florida Regional MLS DBA Stellar MLS. All Rights Reserved.
Bought with SLOANE REALTY, LLC
GET MORE INFORMATION
REALTOR®







