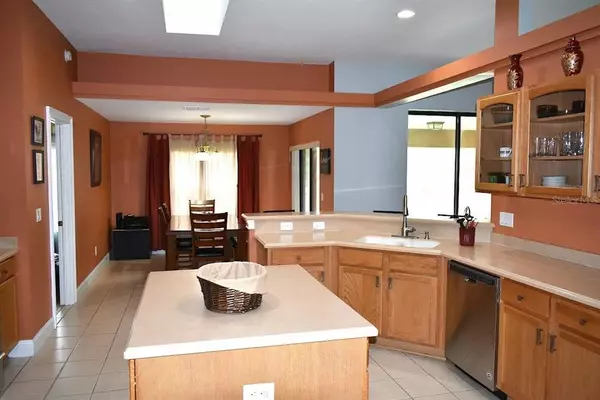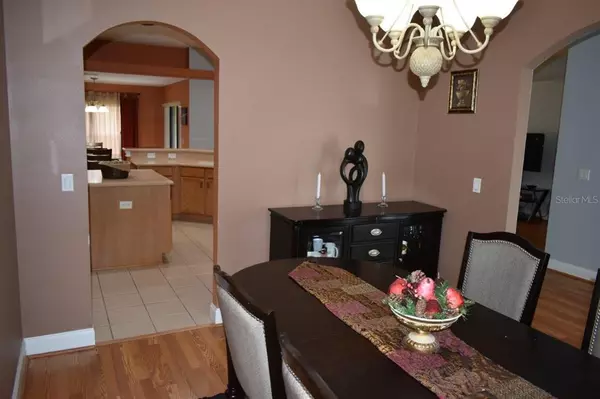$365,000
$365,000
For more information regarding the value of a property, please contact us for a free consultation.
4 Beds
3 Baths
2,466 SqFt
SOLD DATE : 01/26/2022
Key Details
Sold Price $365,000
Property Type Single Family Home
Sub Type Single Family Residence
Listing Status Sold
Purchase Type For Sale
Square Footage 2,466 sqft
Price per Sqft $148
Subdivision Marion Oaks Un 04
MLS Listing ID T3342214
Sold Date 01/26/22
Bedrooms 4
Full Baths 3
Construction Status No Contingency
HOA Y/N No
Year Built 2007
Annual Tax Amount $1,950
Lot Size 0.470 Acres
Acres 0.47
Lot Dimensions 165x125
Property Description
MOVE IN READY! Why wait for new construction. This one owner, custom built home, is on nearly half an acre. Enter the arch and front double doors, you are greeted by the spaciousness of the foyer, adjoining french doors to the office/library on the right and formal dining room on the left. This homes' features include an informal living room and breakfast nook by a large breakfast bar with sliding doors to the covered back porch. The split bedroom plan offers a luxurious private master bedroom and bath, including a huge soaking tub, dual vanities, tiled walk-in shower and 2 walk-in closets. On the other side of the home, you will find three bedrooms, including one that is a second master suite, perfect for an in-law or teenager. Offering enough space for lounging or entertaining family and friends with no immediate rear neighbors, compiling privacy and serenity. Only minutes to I-75 and S.R. 200 with easy access to outdoor activities, schools, hospitals, shopping and dining. This is Ocala Florida living at its finest. Don't wait; schedule your private tour today.
Location
State FL
County Marion
Community Marion Oaks Un 04
Zoning R1
Rooms
Other Rooms Den/Library/Office
Interior
Interior Features Ceiling Fans(s), Kitchen/Family Room Combo, Open Floorplan, Pest Guard System, Skylight(s), Thermostat, Tray Ceiling(s), Window Treatments
Heating Central
Cooling Central Air
Flooring Ceramic Tile, Laminate
Furnishings Unfurnished
Fireplace false
Appliance Dishwasher, Dryer, Exhaust Fan, Range, Range Hood, Refrigerator, Washer
Exterior
Exterior Feature Rain Gutters
Parking Features Driveway
Garage Spaces 2.0
Utilities Available Cable Available, Electricity Connected, Sprinkler Meter, Water Available, Water Connected
View Park/Greenbelt
Roof Type Shingle
Porch Front Porch, Patio, Porch
Attached Garage true
Garage true
Private Pool No
Building
Lot Description Cleared, Sidewalk
Entry Level One
Foundation Slab
Lot Size Range 1/4 to less than 1/2
Sewer Aerobic Septic
Water Public
Architectural Style French Provincial
Structure Type Block,Stucco
New Construction false
Construction Status No Contingency
Others
Pets Allowed Yes
Senior Community No
Ownership Fee Simple
Acceptable Financing Cash, FHA, VA Loan
Listing Terms Cash, FHA, VA Loan
Special Listing Condition None
Read Less Info
Want to know what your home might be worth? Contact us for a FREE valuation!

Our team is ready to help you sell your home for the highest possible price ASAP

© 2025 My Florida Regional MLS DBA Stellar MLS. All Rights Reserved.
Bought with CENTURY 21 LIST WITH BEGGINS
GET MORE INFORMATION
REALTOR®







