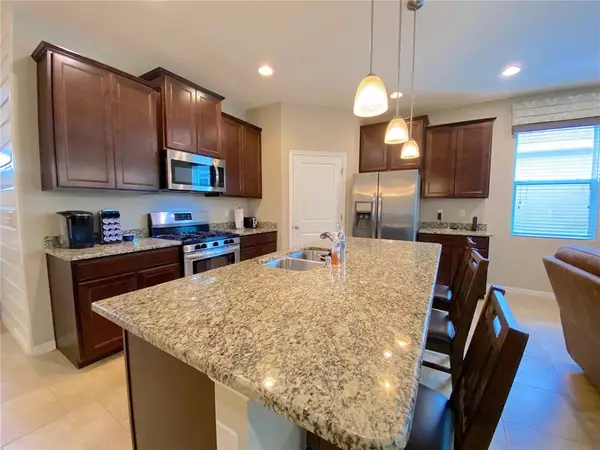$436,350
$450,000
3.0%For more information regarding the value of a property, please contact us for a free consultation.
4 Beds
3 Baths
2,235 SqFt
SOLD DATE : 01/27/2022
Key Details
Sold Price $436,350
Property Type Single Family Home
Sub Type Single Family Residence
Listing Status Sold
Purchase Type For Sale
Square Footage 2,235 sqft
Price per Sqft $195
Subdivision Waterset Ph 3A-1 & Waterset
MLS Listing ID A4508137
Sold Date 01/27/22
Bedrooms 4
Full Baths 3
Construction Status Inspections
HOA Fees $7/ann
HOA Y/N Yes
Originating Board Stellar MLS
Year Built 2017
Annual Tax Amount $6,690
Lot Size 5,662 Sqft
Acres 0.13
Lot Dimensions 50x110
Property Description
On of a kind opportunity to own this one story, 4 bed, 3 bath home with an INTERIOR IN-LAW Suite! Partially furnished (optional). Located in the expanding Tampa Bayfront city of Apollo Beach. The community of Waterset has everything you need! Resort style pool, clubhouse, recreation/fitness center, tennis, park & handicap accessible. One block to the water park, gym and community center. This home was a former Model with many UPGRADES included. All stainless steel appliances are included. Gas range, washer and dryer are gas as well. Master bedroom furniture, family room furniture and 6 piece dining table and buffet available to be left at cost. Schools in the subdivision and close to I-75. The interior in-law suite is located towards the front of the home with it's own entrance, kitchen with full size fridge & sink, full bath and private bedroom. Great space for long term guests or multigenerational living. Open kitchen located right off of the living/dining room w/ granite countertops, wood cabinetry, stainless steel appliances & large island great for entertaining. Dining area has a shiplap wood accent wall and located right off of the kitchen for ideal entertaining space. Enjoy your morning coffee whilst looking out your rear sliding glass door from your living room which has great natural lighting and high ceilings. Outdoor lovers will love the screened-in covered lanai and fenced-in backyard. The master bedroom features en-suite bath with a walk-in closet, dual vanities and a walk-in shower. Two car attached garage. Enjoy these additional features! Energy star insulated windows, custom woodworking/walls & surround/intercom system. Florida living at it's finest with easy access to major roadways, Apollo Beach community boat ramp into Tampa Bay, waterfront dining, easy access to MacDill AFB, downtown Tampa, St Pete, Gulf coast beaches, Schools, Shopping, Hospitals and MORE! Additional photos to come.
Location
State FL
County Hillsborough
Community Waterset Ph 3A-1 & Waterset
Zoning PD
Rooms
Other Rooms Family Room, Great Room, Inside Utility, Interior In-Law Suite
Interior
Interior Features Built-in Features, Ceiling Fans(s), Eat-in Kitchen, High Ceilings, Kitchen/Family Room Combo, Living Room/Dining Room Combo, Master Bedroom Main Floor, Open Floorplan, Other, Solid Surface Counters, Solid Wood Cabinets, Split Bedroom, Stone Counters, Walk-In Closet(s), Window Treatments
Heating Central
Cooling Central Air
Flooring Carpet, Tile
Furnishings Partially
Fireplace false
Appliance Cooktop, Dishwasher, Disposal, Dryer, Exhaust Fan, Microwave, Refrigerator, Washer, Water Softener
Laundry Inside, Laundry Room
Exterior
Exterior Feature Hurricane Shutters, Irrigation System, Sidewalk, Sliding Doors
Parking Features Driveway, Garage Door Opener, Oversized
Garage Spaces 2.0
Fence Fenced
Community Features Association Recreation - Owned, Deed Restrictions, Fitness Center, Handicap Modified, Irrigation-Reclaimed Water, Park, Pool, Sidewalks, Tennis Courts, Wheelchair Access
Utilities Available BB/HS Internet Available, Cable Available, Cable Connected, Electricity Connected, Natural Gas Connected, Sprinkler Recycled, Street Lights
Roof Type Shingle
Porch Covered, Enclosed, Rear Porch, Screened
Attached Garage true
Garage true
Private Pool No
Building
Lot Description Sidewalk
Story 1
Entry Level One
Foundation Slab
Lot Size Range 0 to less than 1/4
Sewer Public Sewer
Water Public
Structure Type Block, Stucco
New Construction false
Construction Status Inspections
Schools
Elementary Schools Doby Elementary-Hb
High Schools East Bay-Hb
Others
Pets Allowed Yes
HOA Fee Include Common Area Taxes, Pool, Recreational Facilities
Senior Community No
Ownership Fee Simple
Monthly Total Fees $7
Acceptable Financing Cash, Conventional, FHA, VA Loan
Membership Fee Required Required
Listing Terms Cash, Conventional, FHA, VA Loan
Special Listing Condition None
Read Less Info
Want to know what your home might be worth? Contact us for a FREE valuation!

Our team is ready to help you sell your home for the highest possible price ASAP

© 2024 My Florida Regional MLS DBA Stellar MLS. All Rights Reserved.
Bought with FLORIDA EXECUTIVE REALTY
GET MORE INFORMATION
REALTOR®







