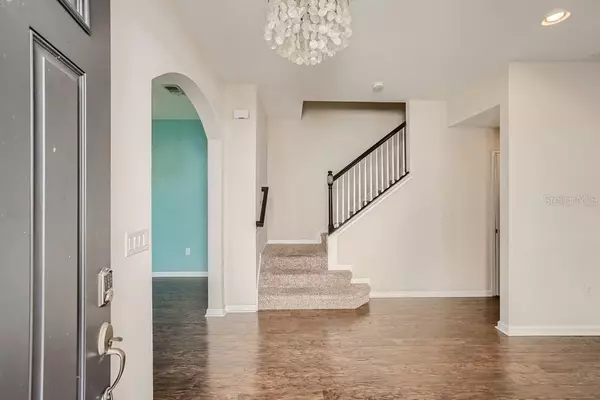$386,000
$386,900
0.2%For more information regarding the value of a property, please contact us for a free consultation.
3 Beds
3 Baths
1,619 SqFt
SOLD DATE : 01/31/2022
Key Details
Sold Price $386,000
Property Type Townhouse
Sub Type Townhouse
Listing Status Sold
Purchase Type For Sale
Square Footage 1,619 sqft
Price per Sqft $238
Subdivision Harmony At Lakewood Ranch Phase I
MLS Listing ID U8147031
Sold Date 01/31/22
Bedrooms 3
Full Baths 2
Half Baths 1
Construction Status No Contingency
HOA Fees $222/mo
HOA Y/N Yes
Year Built 2016
Annual Tax Amount $4,705
Lot Size 3,049 Sqft
Acres 0.07
Property Description
Fall in love with this immaculate 3 bedroom, 2.5 bathroom townhome in the sought-after community of Harmony at Lakewood Ranch. Upon entering the home, you are immediately welcomed into a functional floor plan boasting an abundance of natural light and wood-look floors. Prepare delicious meals in the kitchen, complete with stainless steel appliances, a tile backsplash, granite countertops, and a breakfast bar. After a long day, venture upstairs to the primary bedroom, outfitted with a tray ceiling, walk-in closet, and an en suite bathroom offering a dual sink vanity and a shower. The covered, screened-in back patio will become your new favorite spot to sip your coffee or enjoy a few quiet moments in the morning. Community features include a resort-style pool, fitness center, playground, and walking trails. This home is conveniently located near schools, shopping, dining and is close to I-75 for easy commuting.
Location
State FL
County Manatee
Community Harmony At Lakewood Ranch Phase I
Zoning `
Interior
Interior Features Ceiling Fans(s), Open Floorplan, Stone Counters, Tray Ceiling(s), Walk-In Closet(s)
Heating Central
Cooling Central Air
Flooring Laminate, Carpet
Furnishings Unfurnished
Fireplace false
Appliance Dishwasher, Disposal, Microwave
Exterior
Exterior Feature Sidewalk
Garage Spaces 2.0
Community Features Deed Restrictions, Pool
Utilities Available Electricity Connected, Water Connected
View Water
Roof Type Shingle
Attached Garage true
Garage true
Private Pool No
Building
Story 2
Entry Level Two
Foundation Slab
Lot Size Range 0 to less than 1/4
Sewer Public Sewer
Water Public
Structure Type Block
New Construction false
Construction Status No Contingency
Schools
High Schools Lakewood Ranch High
Others
Pets Allowed Yes
HOA Fee Include Pool,Maintenance Structure,Maintenance Grounds,Trash
Senior Community No
Ownership Fee Simple
Monthly Total Fees $222
Acceptable Financing Cash, Conventional, VA Loan
Membership Fee Required Required
Listing Terms Cash, Conventional, VA Loan
Special Listing Condition None
Read Less Info
Want to know what your home might be worth? Contact us for a FREE valuation!

Our team is ready to help you sell your home for the highest possible price ASAP

© 2024 My Florida Regional MLS DBA Stellar MLS. All Rights Reserved.
Bought with PREFERRED SHORE
GET MORE INFORMATION
REALTOR®







