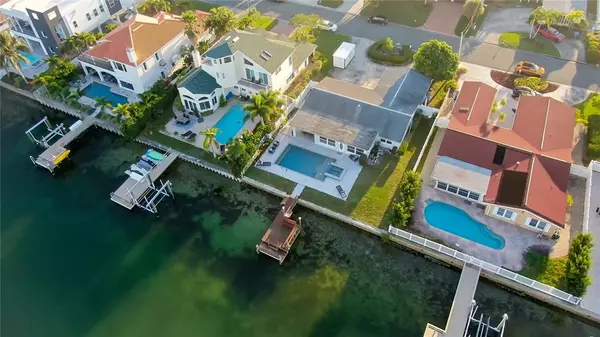$1,135,000
$1,150,000
1.3%For more information regarding the value of a property, please contact us for a free consultation.
3 Beds
2 Baths
1,705 SqFt
SOLD DATE : 02/16/2022
Key Details
Sold Price $1,135,000
Property Type Single Family Home
Sub Type Single Family Residence
Listing Status Sold
Purchase Type For Sale
Square Footage 1,705 sqft
Price per Sqft $665
Subdivision Isle Of Palms 2Nd Add
MLS Listing ID U8146175
Sold Date 02/16/22
Bedrooms 3
Full Baths 2
Construction Status Financing,Inspections
HOA Y/N No
Year Built 1969
Annual Tax Amount $3,900
Lot Size 8,276 Sqft
Acres 0.19
Lot Dimensions 70x120
Property Description
Dynamite opportunity to live in the sought after Isle of Palms neighborhood, lowest priced home on the market! Deep water canal into Boca Ciega Bay with quick access to the Gulf of Mexico through John's Pass. This charming 1,705 sq ft home has stunning water views, 3 bedrooms and 2 bathrooms, split plan, with lots of living and dining areas and an oversized 2 car garage and covered back porch. Come and make this your sweet and petite waterfront home, or utilize the total 2,309 sq ft building size and extend the existing living space. Lots of options, don't miss out! The beautiful pool area will be your new most favorite place to be, Florida living at its best, come see this private piece of paradise today!
Location
State FL
County Pinellas
Community Isle Of Palms 2Nd Add
Direction E
Interior
Interior Features Ceiling Fans(s), Master Bedroom Main Floor, Open Floorplan, Solid Wood Cabinets, Split Bedroom, Stone Counters
Heating Central, Electric
Cooling Central Air
Flooring Ceramic Tile
Furnishings Unfurnished
Fireplace false
Appliance Dishwasher, Disposal, Dryer, Electric Water Heater, Microwave, Range, Refrigerator, Washer
Laundry In Garage
Exterior
Exterior Feature Fence, Irrigation System, Lighting, Other, Sprinkler Metered
Parking Features Circular Driveway, Garage Faces Side
Garage Spaces 2.0
Fence Vinyl
Pool Gunite, Heated, In Ground, Lighting, Salt Water
Utilities Available Cable Connected, Public
Waterfront Description Canal - Saltwater
View Y/N 1
Water Access 1
Water Access Desc Canal - Saltwater,Gulf/Ocean,Intracoastal Waterway
View Pool, Water
Roof Type Shingle
Porch Covered, Rear Porch
Attached Garage true
Garage true
Private Pool Yes
Building
Lot Description Flood Insurance Required, FloodZone, City Limits, Street Dead-End
Story 1
Entry Level One
Foundation Slab
Lot Size Range 0 to less than 1/4
Sewer Public Sewer
Water Public
Structure Type Block,Stucco
New Construction false
Construction Status Financing,Inspections
Schools
Elementary Schools Azalea Elementary-Pn
Middle Schools Azalea Middle-Pn
High Schools Boca Ciega High-Pn
Others
Pets Allowed Yes
Senior Community No
Ownership Fee Simple
Acceptable Financing Cash, Conventional
Listing Terms Cash, Conventional
Special Listing Condition None
Read Less Info
Want to know what your home might be worth? Contact us for a FREE valuation!

Our team is ready to help you sell your home for the highest possible price ASAP

© 2025 My Florida Regional MLS DBA Stellar MLS. All Rights Reserved.
Bought with ROBERT SLACK LLC
GET MORE INFORMATION
REALTOR®







