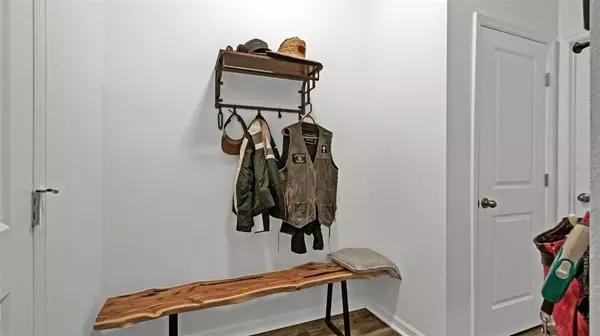$365,000
$365,000
For more information regarding the value of a property, please contact us for a free consultation.
4 Beds
3 Baths
2,440 SqFt
SOLD DATE : 02/17/2022
Key Details
Sold Price $365,000
Property Type Single Family Home
Sub Type Single Family Residence
Listing Status Sold
Purchase Type For Sale
Square Footage 2,440 sqft
Price per Sqft $149
Subdivision Shearwater Estates
MLS Listing ID G5050642
Sold Date 02/17/22
Bedrooms 4
Full Baths 2
Half Baths 1
Construction Status Appraisal,Inspections
HOA Fees $58/ann
HOA Y/N Yes
Year Built 2019
Annual Tax Amount $4,083
Lot Size 0.620 Acres
Acres 0.62
Property Description
Admire breathtaking LAKE VIEWS with this beautiful 4-bedroom, 2.5-bath home with 2,440 sq. ft. and a 2-car garage in the gated Shearwater Estates community! This home sits on a large 0.62 acre lot and overlooks Gallows Lake. Stepping inside the home, you will be greeted by the formal living room on the right. The floor plan then opens to the spacious family room, which is perfect for entertaining. Chefs will love the kitchen, which features GRANITE countertops, stainless steel appliances, 42” cabinets, island, pantry, and adjacent dining area. A half bath is conveniently located downstairs. Head upstairs to find a loft area and all of the bedrooms. The master suite offers a spacious bedroom and adjoining bath with a walk-in shower and large walk-in closet. Three additional bedrooms and a full bath mean plenty of room for family and guests. Head outdoors to take in your picturesque lake views right from your backyard. Enjoy being in a location that's both tucked away from the hustle and bustle but still just minutes from shopping, dining, and major roadways. This home checks off everything on your wish list is and waiting for you to make it yours today!***Aerial property lines are an estimate and to be verified by buyer.
Location
State FL
County Lake
Community Shearwater Estates
Zoning SFLD
Rooms
Other Rooms Attic, Formal Living Room Separate
Interior
Interior Features Ceiling Fans(s), Kitchen/Family Room Combo, Stone Counters, Walk-In Closet(s)
Heating Central
Cooling Central Air
Flooring Carpet, Vinyl
Furnishings Unfurnished
Fireplace false
Appliance Dishwasher, Electric Water Heater, Microwave, Range, Refrigerator
Laundry Inside, Laundry Room
Exterior
Exterior Feature Irrigation System
Garage Spaces 2.0
Community Features Gated
Utilities Available Cable Available, Street Lights, Underground Utilities
Waterfront Description Lake
View Y/N 1
View Water
Roof Type Shingle
Porch Patio
Attached Garage true
Garage true
Private Pool No
Building
Lot Description Sidewalk
Story 2
Entry Level Two
Foundation Slab
Lot Size Range 1/2 to less than 1
Sewer Septic Tank
Water Public
Architectural Style Contemporary
Structure Type Block,Stucco
New Construction false
Construction Status Appraisal,Inspections
Others
Pets Allowed Yes
Senior Community No
Ownership Fee Simple
Monthly Total Fees $58
Acceptable Financing Cash, Conventional, FHA, VA Loan
Membership Fee Required Required
Listing Terms Cash, Conventional, FHA, VA Loan
Special Listing Condition None
Read Less Info
Want to know what your home might be worth? Contact us for a FREE valuation!

Our team is ready to help you sell your home for the highest possible price ASAP

© 2025 My Florida Regional MLS DBA Stellar MLS. All Rights Reserved.
Bought with DENIZ REALTY PARTNERS LLC
GET MORE INFORMATION
REALTOR®







