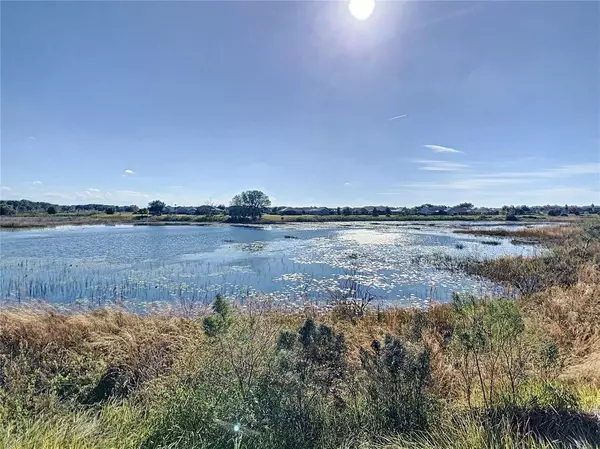$499,000
$499,000
For more information regarding the value of a property, please contact us for a free consultation.
3 Beds
3 Baths
2,403 SqFt
SOLD DATE : 02/28/2022
Key Details
Sold Price $499,000
Property Type Single Family Home
Sub Type Single Family Residence
Listing Status Sold
Purchase Type For Sale
Square Footage 2,403 sqft
Price per Sqft $207
Subdivision Groveland Cascades Groveland Ph 01
MLS Listing ID S5061730
Sold Date 02/28/22
Bedrooms 3
Full Baths 3
Construction Status Inspections
HOA Fees $431/mo
HOA Y/N Yes
Year Built 2006
Annual Tax Amount $5,592
Lot Size 0.270 Acres
Acres 0.27
Property Description
Come check out the view in this rare and sought-after courtyard home in the fantastic Trilogy community! This unique floor plan features a private in-law/guest suite that's separate from the main house that offers loads of possibilities. The home boasts a large open floor plan with laminate and tile flooring and 11 foot ceilings throughout. The kitchen overlooks the huge living room and dining room and has 42 inch cabinets, a gas range and loads of cabinet and counter space! The roomy master bedroom suite is sure to impress with its tray ceiling, dual walk-in closets and sliding glass doors that lead to the atrium. The master bath gets plenty of natural light and has dual vanities, a walk-in shower and a large garden tub. Bedroom 2 located in the main house, has a built-in murphy bed. Bedroom 3 is the guest suite and is separate from the main house and has sliding glass doors that lead to the courtyard and a full bathroom with a large walk-in shower and plenty of closet space. Back in the main house there's a third full bathroom with a combination tub/shower as well as a oversized laundry room with built in storage cabinets, a laundry tub and the Bosch washer and dryer are included in the sale. The oversized 2 car garage has lots of extra space for storage and has a side door leading to the courtyard. The home sits on an oversized lot near the end of the road by the cul-de-sac and has a cozy screened in front poach, a brick paver driveway, and is beautifully landscaped. The AC was replaced in 2019 and the roof is less than two years old....If you're looking to get some fresh air you'll have the option of sitting in the huge private screened in courtyard with its beautiful water fountain or sitting by the south facing heated pool overlooking the pond. In the rear on the pool deck you can get some sun sitting by the pool or relax in the shade under the large covered lanai which boasts an additional set of remote screens...Trilogy is a guard gated 55+ active resort style community that is know for it's magnificent 57,000 square foot clubhouse, Magnolia House, which has an indoor/outdoor pool, a restaurant and bar, a demonstration kitchen, golf simulator, card and billiard rooms, tennis courts, pickleball courts, a fitness center, and more!. The HOA fees includes basic cable, internet, phone, home monitoring, and lawn and shrub maintenance.
Location
State FL
County Lake
Community Groveland Cascades Groveland Ph 01
Zoning PUD
Rooms
Other Rooms Interior In-Law Suite
Interior
Interior Features Ceiling Fans(s), High Ceilings, Open Floorplan, Walk-In Closet(s)
Heating Electric
Cooling Central Air
Flooring Ceramic Tile, Laminate
Furnishings Unfurnished
Fireplace false
Appliance Dishwasher, Dryer, Microwave, Range, Trash Compactor, Washer
Laundry Inside, Laundry Room
Exterior
Exterior Feature Irrigation System, Sliding Doors
Parking Features Garage Door Opener, Oversized
Garage Spaces 2.0
Pool Gunite, Heated, In Ground, Screen Enclosure
Community Features Fitness Center, Gated, Park, Pool, Tennis Courts
Utilities Available Cable Connected, Natural Gas Connected
Amenities Available Clubhouse, Fitness Center, Gated, Pickleball Court(s), Pool, Recreation Facilities, Security, Shuffleboard Court, Tennis Court(s)
Waterfront Description Pond
View Y/N 1
View Water
Roof Type Shingle
Porch Covered, Screened
Attached Garage true
Garage true
Private Pool Yes
Building
Lot Description Cul-De-Sac, Paved
Entry Level One
Foundation Slab
Lot Size Range 1/4 to less than 1/2
Sewer Public Sewer
Water Public
Architectural Style Contemporary
Structure Type Block,Stucco
New Construction false
Construction Status Inspections
Others
Pets Allowed Yes
HOA Fee Include Cable TV,Pool,Escrow Reserves Fund,Internet,Maintenance Grounds,Private Road,Recreational Facilities
Senior Community Yes
Ownership Fee Simple
Monthly Total Fees $431
Acceptable Financing Cash, Conventional, VA Loan
Membership Fee Required Required
Listing Terms Cash, Conventional, VA Loan
Num of Pet 2
Special Listing Condition None
Read Less Info
Want to know what your home might be worth? Contact us for a FREE valuation!

Our team is ready to help you sell your home for the highest possible price ASAP

© 2024 My Florida Regional MLS DBA Stellar MLS. All Rights Reserved.
Bought with ROBERT SLACK LLC
GET MORE INFORMATION
REALTOR®







