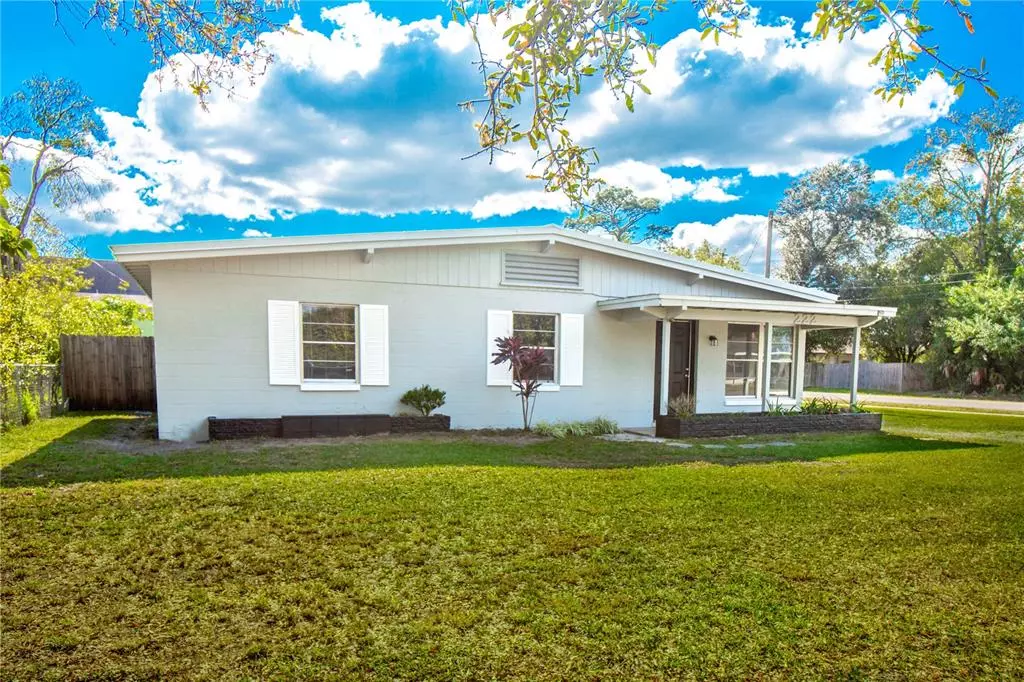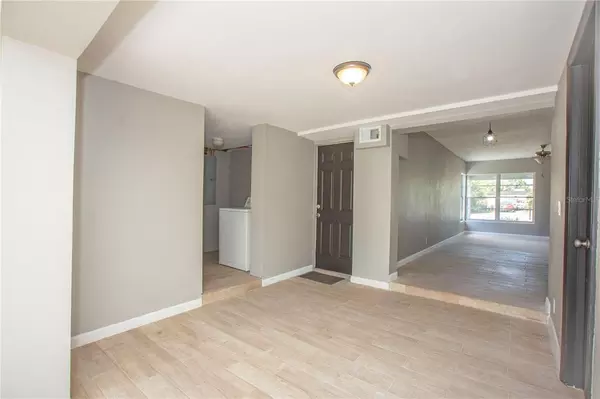$305,000
$299,950
1.7%For more information regarding the value of a property, please contact us for a free consultation.
4 Beds
2 Baths
1,573 SqFt
SOLD DATE : 02/28/2022
Key Details
Sold Price $305,000
Property Type Single Family Home
Sub Type Single Family Residence
Listing Status Sold
Purchase Type For Sale
Square Footage 1,573 sqft
Price per Sqft $193
Subdivision Elmers Add
MLS Listing ID O5998260
Sold Date 02/28/22
Bedrooms 4
Full Baths 2
HOA Y/N No
Year Built 1959
Annual Tax Amount $727
Lot Size 0.260 Acres
Acres 0.26
Lot Dimensions 151X74
Property Description
Multiple offers- Highest and best due Sunday 2/13 12pm. This beautiful single-family residence has been RENOVATED and is MOVE-IN READY!! LIGHT AND BRIGHT OPEN FLOOR PLAN, gorgeous kitchen features NEWLY installed granite countertops and island, walls of windows & master bedroom suite. Check out the beautiful, freshly installed tile flooring and new tiled bathrooms. Park your boat or RV on your ginormous FENCED, CORNER LOT. Above ground swimming pool & tiki bar is perfect for entertaining. NO HOA. FRESHLY PAINTED inside and out, NEW HVAC SYSTEM (condenser?, air handler & ducts), recently updated electrical, mature landscaping and more. This home is located in a central location close to everything!! It is minutes from the Florida Mall, close to the airport, restaurants and a couple major highways. It is 20 to 25 minutes from Disney and Universal Studios. PRICED TO SELL and will not be on the market for long!! Call to schedule a private showing today.
Location
State FL
County Orange
Community Elmers Add
Zoning R-3
Rooms
Other Rooms Den/Library/Office, Family Room, Florida Room, Great Room, Inside Utility
Interior
Interior Features Ceiling Fans(s), Eat-in Kitchen, Kitchen/Family Room Combo, Master Bedroom Main Floor, Open Floorplan, Thermostat
Heating Central
Cooling Central Air
Flooring Tile
Fireplace false
Appliance Dishwasher, Electric Water Heater, Range, Range Hood, Refrigerator
Laundry Laundry Room
Exterior
Exterior Feature Fence, Sliding Doors
Fence Wood
Pool Above Ground
Utilities Available BB/HS Internet Available, Cable Available, Electricity Connected, Sewer Connected, Street Lights, Water Connected
Roof Type Metal
Porch Front Porch, Patio
Garage false
Private Pool Yes
Building
Lot Description Corner Lot, Oversized Lot, Paved
Story 1
Entry Level One
Foundation Slab
Lot Size Range 1/4 to less than 1/2
Sewer Public Sewer
Water Public
Architectural Style Bungalow
Structure Type Block
New Construction false
Others
Pets Allowed Yes
Senior Community No
Ownership Fee Simple
Acceptable Financing Cash, Conventional, FHA, VA Loan
Listing Terms Cash, Conventional, FHA, VA Loan
Special Listing Condition None
Read Less Info
Want to know what your home might be worth? Contact us for a FREE valuation!

Our team is ready to help you sell your home for the highest possible price ASAP

© 2024 My Florida Regional MLS DBA Stellar MLS. All Rights Reserved.
Bought with CHARLES RUTENBERG REALTY ORLANDO
GET MORE INFORMATION
REALTOR®







