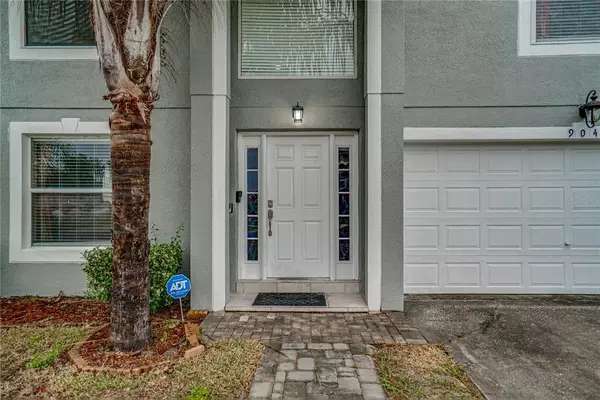$350,000
$345,000
1.4%For more information regarding the value of a property, please contact us for a free consultation.
4 Beds
4 Baths
2,980 SqFt
SOLD DATE : 02/28/2022
Key Details
Sold Price $350,000
Property Type Single Family Home
Sub Type Single Family Residence
Listing Status Sold
Purchase Type For Sale
Square Footage 2,980 sqft
Price per Sqft $117
Subdivision Randa Ridge Ph 01
MLS Listing ID O5998061
Sold Date 02/28/22
Bedrooms 4
Full Baths 3
Half Baths 1
Construction Status Inspections
HOA Fees $15/ann
HOA Y/N Yes
Year Built 2005
Annual Tax Amount $3,996
Lot Size 6,098 Sqft
Acres 0.14
Property Description
Welcome Home!!!
This two story spacious home includes four bedrooms, three and a half bath with 2980 square feet of living space, home has enough room for everyone. The home features two car garage, large yard for family/friends gathering or for the kiddos to play, formal living room, formal dining room, large family room open to kitchen with breakfast nook, volume ceilings, split bedroom, master bedroom downstairs, carpet, tile and vinyl flooring, upstairs bonus room that could be converted to a 5th bedroom, walk in closets, spacious rooms, inside laundry utility room, sliding doors for easy access to rear open patio. The neighborhood has a park, basketball full court area, large pavilion for parties and a baseball field. Located 30 minutes from Disney world and 10 minutes from Legoland. Located 1 hour from east or west coast beaches.
Schedule your showing today this one will not last.
Seller is selling Home As IS. Please use the "AS IS" Residential contract, when sending your offer.
Location
State FL
County Polk
Community Randa Ridge Ph 01
Rooms
Other Rooms Bonus Room, Family Room, Formal Dining Room Separate, Formal Living Room Separate, Loft
Interior
Interior Features Ceiling Fans(s), High Ceilings, Open Floorplan
Heating Central
Cooling Central Air
Flooring Carpet, Ceramic Tile, Tile
Furnishings Unfurnished
Fireplace false
Appliance Convection Oven, Dishwasher, Microwave, Refrigerator
Laundry Corridor Access, Inside, Laundry Closet
Exterior
Exterior Feature Lighting, Other, Sidewalk
Garage Spaces 2.0
Utilities Available Cable Connected, Electricity Connected, Sewer Connected
Amenities Available Basketball Court
Roof Type Shingle
Attached Garage true
Garage true
Private Pool No
Building
Story 2
Entry Level Two
Foundation Slab
Lot Size Range 0 to less than 1/4
Sewer Public Sewer
Water Public
Structure Type Block
New Construction false
Construction Status Inspections
Schools
Elementary Schools Auburndale Central Elem
Middle Schools Berkley Accelerated Middle
High Schools Auburndale High School
Others
Pets Allowed Yes
HOA Fee Include Pool
Senior Community No
Ownership Fee Simple
Monthly Total Fees $15
Acceptable Financing Cash, Conventional, FHA
Membership Fee Required Required
Listing Terms Cash, Conventional, FHA
Special Listing Condition None
Read Less Info
Want to know what your home might be worth? Contact us for a FREE valuation!

Our team is ready to help you sell your home for the highest possible price ASAP

© 2025 My Florida Regional MLS DBA Stellar MLS. All Rights Reserved.
Bought with ROBERT SLACK LLC
GET MORE INFORMATION
REALTOR®







