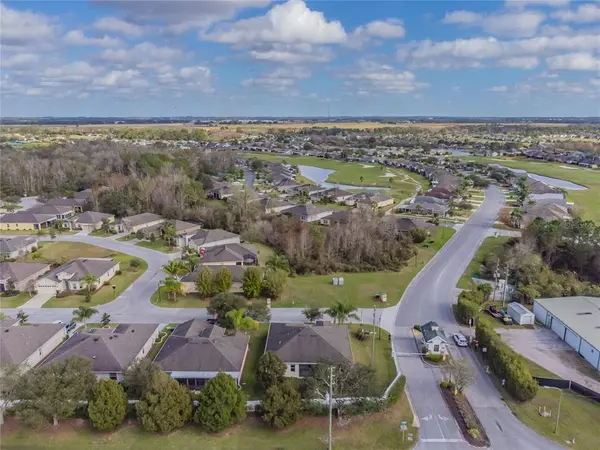$334,900
$334,900
For more information regarding the value of a property, please contact us for a free consultation.
2 Beds
2 Baths
1,743 SqFt
SOLD DATE : 03/14/2022
Key Details
Sold Price $334,900
Property Type Single Family Home
Sub Type Single Family Residence
Listing Status Sold
Purchase Type For Sale
Square Footage 1,743 sqft
Price per Sqft $192
Subdivision Tampa Bay Golf And Tennis Club Sanctuary
MLS Listing ID T3351221
Sold Date 03/14/22
Bedrooms 2
Full Baths 2
Construction Status Inspections
HOA Fees $242/mo
HOA Y/N Yes
Year Built 2011
Annual Tax Amount $2,547
Lot Size 6,098 Sqft
Acres 0.14
Property Description
Great opportunity to own a newer home in Tampa Bay Golf & Country Club 55+ Community. This home is located on a corner lot near the rear exit gates. It features: 2 Bedrooms + DEN (Great 3rd bedroom option) + Flex Space (for formal dining or home office), Screened Lanai, Tray Ceiling in master, Built-in closet in master, Granite counters, Wood Flooring, Wood cabinets, Stainless Steel Appliances and many other great features. Community offers voluntary golf memberships, restaurant, 2 pools, pickleball courts, activity center with many shows throughout the year, brand new gym facility, dog parks, and much more. HOA includes Cable + Internet + Lawn Care + Access to Community Center for under $350/month. This is an amazing community near hospitals, shopping, and dining.
Location
State FL
County Pasco
Community Tampa Bay Golf And Tennis Club Sanctuary
Zoning MPUD
Rooms
Other Rooms Den/Library/Office, Florida Room, Great Room, Inside Utility
Interior
Interior Features Built-in Features, Cathedral Ceiling(s), Ceiling Fans(s), Crown Molding, Eat-in Kitchen, High Ceilings, Kitchen/Family Room Combo, Open Floorplan, Solid Surface Counters, Solid Wood Cabinets, Split Bedroom, Stone Counters, Tray Ceiling(s), Vaulted Ceiling(s), Walk-In Closet(s), Window Treatments
Heating Central
Cooling Central Air
Flooring Carpet, Laminate, Tile, Wood
Furnishings Unfurnished
Fireplace false
Appliance Dishwasher, Electric Water Heater, Microwave, Range, Refrigerator
Laundry Inside, Laundry Room
Exterior
Exterior Feature Irrigation System, Rain Gutters, Sliding Doors, Sprinkler Metered
Parking Features Driveway, Garage Door Opener
Garage Spaces 2.0
Community Features Association Recreation - Owned, Buyer Approval Required, Deed Restrictions, Fitness Center, Gated, Golf Carts OK, Golf, Pool, Sidewalks, Tennis Courts
Utilities Available Cable Connected, Electricity Connected, Sewer Connected, Sprinkler Meter, Underground Utilities, Water Connected
Amenities Available Clubhouse, Fence Restrictions, Fitness Center, Gated, Golf Course, Pool, Security, Tennis Court(s)
Roof Type Shingle
Porch Rear Porch, Screened
Attached Garage true
Garage true
Private Pool No
Building
Lot Description In County, Paved
Story 1
Entry Level One
Foundation Slab
Lot Size Range 0 to less than 1/4
Sewer Public Sewer
Water Public
Architectural Style Contemporary
Structure Type Block, Stucco
New Construction false
Construction Status Inspections
Others
Pets Allowed Yes
HOA Fee Include Guard - 24 Hour, Cable TV, Pool, Escrow Reserves Fund, Internet, Maintenance Structure, Maintenance Grounds, Pool, Private Road, Recreational Facilities, Security, Trash
Senior Community Yes
Pet Size Large (61-100 Lbs.)
Ownership Fee Simple
Monthly Total Fees $337
Acceptable Financing Cash, Conventional
Membership Fee Required Required
Listing Terms Cash, Conventional
Num of Pet 2
Special Listing Condition None
Read Less Info
Want to know what your home might be worth? Contact us for a FREE valuation!

Our team is ready to help you sell your home for the highest possible price ASAP

© 2024 My Florida Regional MLS DBA Stellar MLS. All Rights Reserved.
Bought with DALTON WADE INC
GET MORE INFORMATION
REALTOR®







