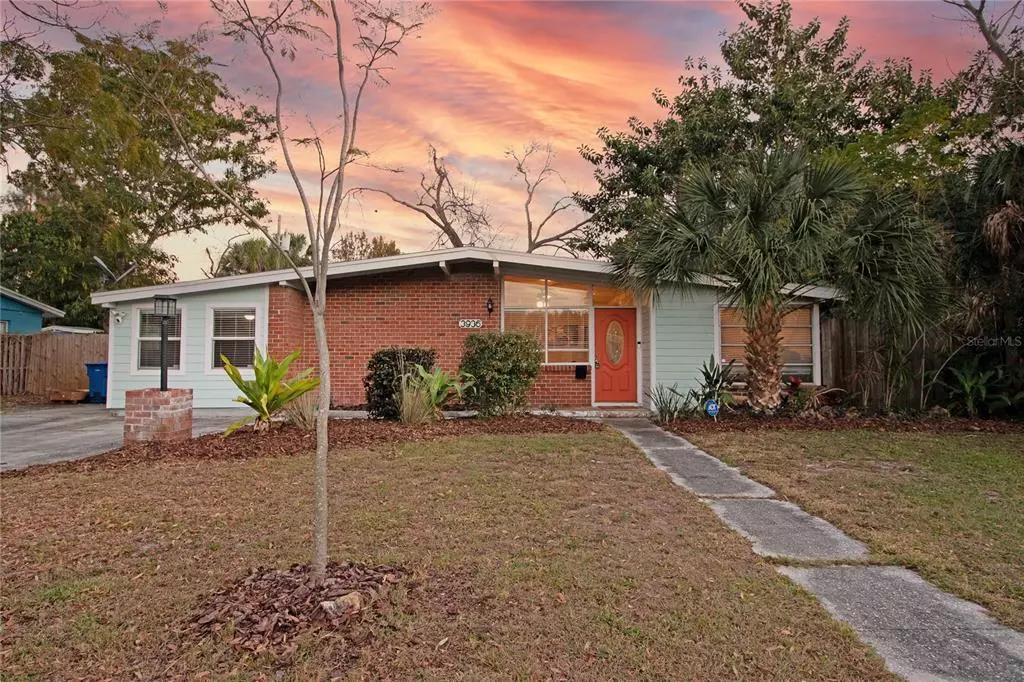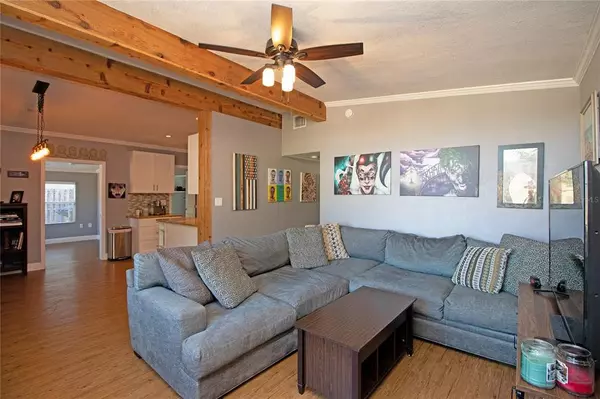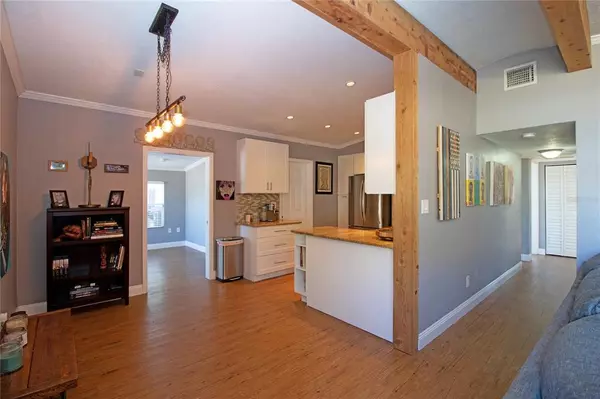$435,000
$400,000
8.8%For more information regarding the value of a property, please contact us for a free consultation.
4 Beds
2 Baths
1,644 SqFt
SOLD DATE : 03/15/2022
Key Details
Sold Price $435,000
Property Type Single Family Home
Sub Type Single Family Residence
Listing Status Sold
Purchase Type For Sale
Square Footage 1,644 sqft
Price per Sqft $264
Subdivision Lewis Island Sec 01
MLS Listing ID U8150029
Sold Date 03/15/22
Bedrooms 4
Full Baths 2
Construction Status Inspections
HOA Y/N No
Originating Board Stellar MLS
Year Built 1955
Annual Tax Amount $4,540
Lot Size 7,405 Sqft
Acres 0.17
Lot Dimensions 75x100
Property Description
Welcome to Coquina Key, the friendliest island! This 4 BEDROOM 2 BATH home offers more than 1,600 square feet and has an ideal layout for any living situation with a THREE-WAY SPLIT floor plan, finding the Owner's Suite on one side of the home, Bedroom 2 on the opposite side of the home and Bedrooms 3 and 4, as well as the guest bath, in the rear of the home. Beyond the basic stats of the home, you'll find character galore! Vaulted ceilings are highlighted by beautiful exposed wooden beams in the living room and kitchen, transom windows on the front facade let in tons of natural light, a brick accent wall adorns the Owner's Suite and office space and you can lie in bed at night and look up at the stars through your skylight. Let's not forget to mention a very spacious back deck with a pergola with string lights, perfect for enjoying our gorgeous Florida weather. Pull up to the home and notice the oversized driveway that easily accomodates 4 vehicles surrounded by the tropical flora and fauna you would expect from island living. Once inside you'll feel the warmth created with the wooden ceiling beams, consistent flooring throughout and neutral tones. The heart of the home finds your hospitality rooms including the living, dining and kitchen. Granite counters, Shaker-style cabinets and a stainless steel appliance package describe the kitchen finishes, accompanied by a built-in wine rack and easy access to the over-sized pantry and laundry room. (All kitchen appliances, except oven were new in 2019.) Bedroom 2, off the dining area, offers a pocket door for privacy and would also work well as a bonus space. Bedrooms 3 and 4 are found in the rear of the home and offer lovely backyard views and the guest bath includes a tile shower/tub with a linen closet in the hallway. The Owner's Suite adds more than 400 square feet including a spacious ensuite bath with dual vanities and a walk-in closet with an efficient closet system. The Owner's Suite includes a skylight above the bed and a charming brick accent wall. Just outside the Owner's Suite you'll find a bonus room that currently serves as a home office and would also work well as a play space, art studio, zoom room or workout space. The backyard is fully fenced and includes a storage shed, perfect for housing your yard tools and sandy beach toys. You'll absolutely love the huge back deck with a pergola and string lights, all designed around a large tree which serves as a beautiful focal point. For those DIYers out there, bring new life to an abandoned brick oven/grill area that would round out your backyard entertaining space nicely. In addition to updates throughout the home, all of the major systems are also in great shape: Electrical Panel 2013, HVAC 2014 (handler blower was rebuilt in 2020), Main roof is 2016 and Flat roof is 2019, partial plumbing repipe in 2013 and Water Heater is 2019. Coquina Key is conveniently located minutes to downtown St Pete, I-275 and the sandy Gulf beaches. Additionally, you are walking distance to two parks, Grandview Park that includes a boat ramp or enjoy the dog park at Coquina Key Park, as well as Southside Coffee Brew Bar and Munch's Sundries, a favorite spot in St Pete! Schedule your showing today!
Location
State FL
County Pinellas
Community Lewis Island Sec 01
Zoning RESIDENTIA
Direction SE
Rooms
Other Rooms Bonus Room, Inside Utility
Interior
Interior Features Ceiling Fans(s), High Ceilings, Skylight(s), Solid Surface Counters, Split Bedroom, Vaulted Ceiling(s), Walk-In Closet(s)
Heating Central
Cooling Central Air
Flooring Laminate
Fireplace true
Appliance Dishwasher, Disposal, Dryer, Electric Water Heater, Microwave, Range, Refrigerator, Washer
Laundry Inside, Laundry Room
Exterior
Exterior Feature Storage
Parking Features Guest, Parking Pad
Fence Fenced, Wood
Utilities Available Public
Roof Type Membrane
Porch Deck
Attached Garage false
Garage false
Private Pool No
Building
Lot Description FloodZone, City Limits, Paved
Entry Level One
Foundation Slab
Lot Size Range 0 to less than 1/4
Sewer Public Sewer
Water Public
Architectural Style Other
Structure Type Brick, Wood Frame
New Construction false
Construction Status Inspections
Schools
Elementary Schools Lakewood Elementary-Pn
Middle Schools Bay Point Middle-Pn
High Schools Lakewood High-Pn
Others
Senior Community No
Ownership Fee Simple
Acceptable Financing Cash, Conventional, FHA, VA Loan
Listing Terms Cash, Conventional, FHA, VA Loan
Special Listing Condition None
Read Less Info
Want to know what your home might be worth? Contact us for a FREE valuation!

Our team is ready to help you sell your home for the highest possible price ASAP

© 2024 My Florida Regional MLS DBA Stellar MLS. All Rights Reserved.
Bought with KELLER WILLIAMS GULF BEACHES
GET MORE INFORMATION
REALTOR®







