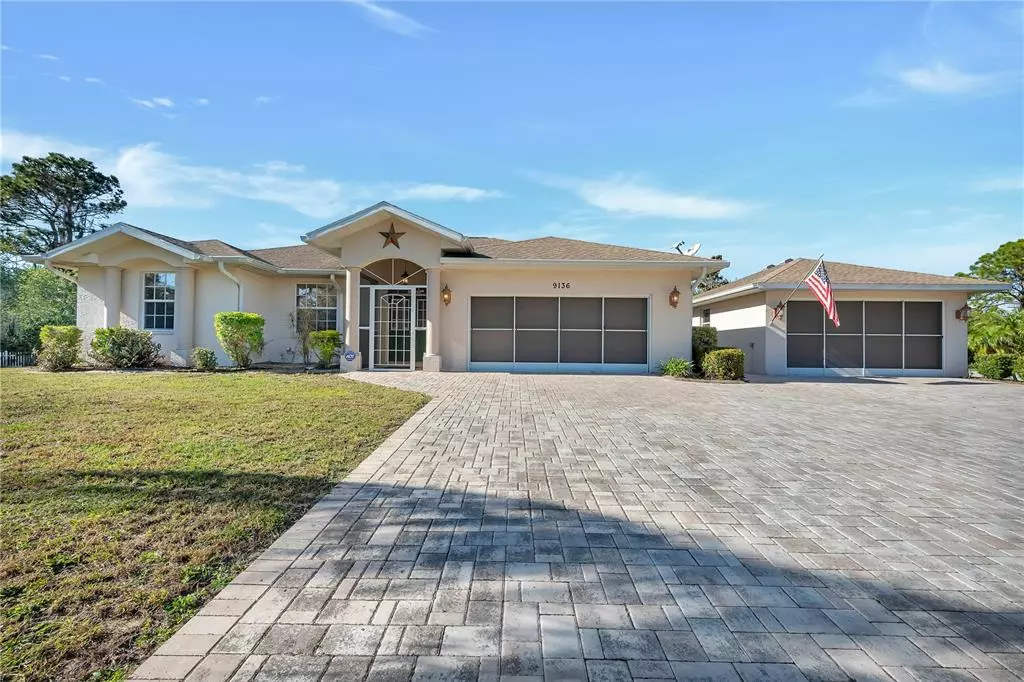$585,000
$599,000
2.3%For more information regarding the value of a property, please contact us for a free consultation.
3 Beds
2 Baths
1,843 SqFt
SOLD DATE : 03/15/2022
Key Details
Sold Price $585,000
Property Type Single Family Home
Sub Type Single Family Residence
Listing Status Sold
Purchase Type For Sale
Square Footage 1,843 sqft
Price per Sqft $317
Subdivision Port Charlotte Sec 073
MLS Listing ID N6119298
Sold Date 03/15/22
Bedrooms 3
Full Baths 2
Construction Status Appraisal,Inspections
HOA Y/N No
Year Built 2001
Annual Tax Amount $4,073
Lot Size 0.710 Acres
Acres 0.71
Lot Dimensions 160x125 & 80x125
Property Description
Beautiful 3 bed 2 bath pool home, in a neighborhood with no deed restrictions! A rare 3 parcel lot including a separate fully fenced lot with its own access. The home includes two separate two-car garages with hurricane impact doors. One garage has a 5 hp compressor with 120 ft of retractable hose and is wired for 220, while the other has a 7500-watt gas or propane generator (currently set up for gas) with a Pro/Tran 2 back feed panel, surge protector, and a 15 cubic ft deep freezer. The attached garage is carpeted and features task track lighting for the hobby enthusiast. The inside of the home is set up nicely with the primary bed and bath on one side, two guest bedrooms, and a shared bath on the other side. The second bath also opens to the pool. Features include double french doors opening to the pool from the living room and marble window sills. Your backyard is surrounded by lime, orange, fig, and avocado trees. There are two additional outbuildings one with 110 and water for all your landscaping needs. This home is set up perfectly for the outdoor lifestyle and pet lovers with the additional fenced-in lot.
Location
State FL
County Charlotte
Community Port Charlotte Sec 073
Zoning RSF3.5
Rooms
Other Rooms Inside Utility
Interior
Interior Features Ceiling Fans(s), Crown Molding, Eat-in Kitchen, Open Floorplan, Solid Surface Counters, Split Bedroom, Walk-In Closet(s), Window Treatments
Heating Central
Cooling Central Air
Flooring Carpet, Ceramic Tile, Laminate
Furnishings Unfurnished
Fireplace false
Appliance Dishwasher, Dryer, Electric Water Heater, Range, Refrigerator, Washer
Exterior
Exterior Feature Fence, French Doors, Hurricane Shutters, Sliding Doors
Parking Features Garage Door Opener, Oversized, Workshop in Garage
Garage Spaces 4.0
Fence Chain Link, Vinyl
Pool Gunite, In Ground, Outside Bath Access, Screen Enclosure, Solar Heat
Utilities Available Electricity Connected, Public
View Pool
Roof Type Shingle
Porch Deck, Enclosed, Patio, Porch, Screened
Attached Garage true
Garage true
Private Pool Yes
Building
Lot Description Corner Lot, FloodZone, Oversized Lot, Paved
Entry Level One
Foundation Slab
Lot Size Range 1/2 to less than 1
Builder Name Jordan
Sewer Septic Tank
Water Public
Structure Type Block, Stucco
New Construction false
Construction Status Appraisal,Inspections
Schools
Middle Schools L.A. Ainger Middle
High Schools Lemon Bay High
Others
Pets Allowed Yes
Senior Community No
Ownership Fee Simple
Acceptable Financing Cash, Conventional
Membership Fee Required None
Listing Terms Cash, Conventional
Special Listing Condition None
Read Less Info
Want to know what your home might be worth? Contact us for a FREE valuation!

Our team is ready to help you sell your home for the highest possible price ASAP

© 2024 My Florida Regional MLS DBA Stellar MLS. All Rights Reserved.
Bought with LESLIE WELLS REALTY, INC.
GET MORE INFORMATION
REALTOR®







