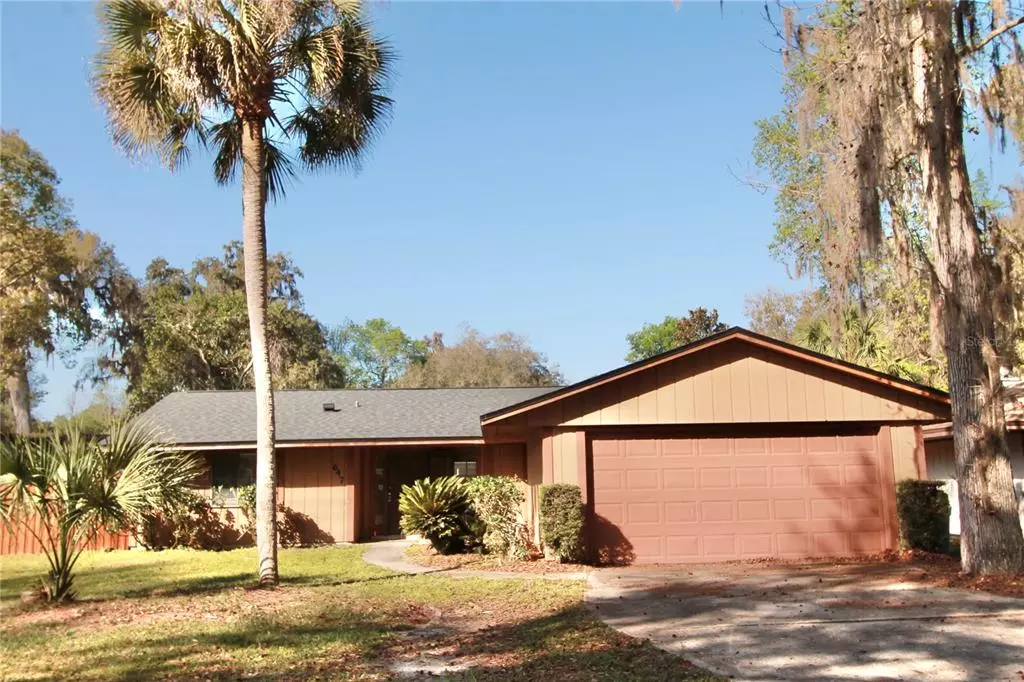$295,000
$280,000
5.4%For more information regarding the value of a property, please contact us for a free consultation.
3 Beds
2 Baths
1,296 SqFt
SOLD DATE : 03/17/2022
Key Details
Sold Price $295,000
Property Type Single Family Home
Sub Type Single Family Residence
Listing Status Sold
Purchase Type For Sale
Square Footage 1,296 sqft
Price per Sqft $227
Subdivision Wildwood
MLS Listing ID O6005014
Sold Date 03/17/22
Bedrooms 3
Full Baths 2
Construction Status Inspections
HOA Fees $75/mo
HOA Y/N Yes
Year Built 1983
Annual Tax Amount $644
Lot Size 9,583 Sqft
Acres 0.22
Property Description
*** Multiple offers received, deadline for highest and best is Wednesday 02/23/2022 @4pm *** This 3 bedroom 2 bath home is situated on a cul-de-sac in the Wildwood community. Freshly painted interior. Roof was replaced in 2020. The vaulted ceilings in this home give the Living Room and Dining Room a spacious feeling. Split bedroom floor plan with Master Bedroom suite with full bath and walk in closet. Two additional bedrooms and a hall bath. Sliding doors off living room to a full-length screened porch. This community features a community pool, tennis courts, dog park, park, basketball and playground and all included in the low HOA fees. You also will love all the walking/nature trails that the area has to offer. Great Seminole County schools and easy access to all shopping, parks and major roads… Make this yours home today.
Location
State FL
County Seminole
Community Wildwood
Zoning PUD
Interior
Interior Features Living Room/Dining Room Combo
Heating Central
Cooling Central Air
Flooring Ceramic Tile
Fireplace false
Appliance Dishwasher, Dryer, Range, Range Hood, Refrigerator, Washer
Laundry Inside
Exterior
Exterior Feature Fence, Sliding Doors
Parking Features Converted Garage
Fence Wood
Community Features Park, Playground, Pool, Tennis Courts
Utilities Available Public
Amenities Available Basketball Court, Park, Playground, Pool, Tennis Court(s)
Roof Type Shingle
Garage false
Private Pool No
Building
Story 1
Entry Level One
Foundation Slab
Lot Size Range 0 to less than 1/4
Sewer Public Sewer
Water Public
Structure Type Wood Frame
New Construction false
Construction Status Inspections
Others
Pets Allowed Yes
Senior Community No
Ownership Fee Simple
Monthly Total Fees $75
Acceptable Financing Cash, Conventional, FHA, VA Loan
Membership Fee Required Required
Listing Terms Cash, Conventional, FHA, VA Loan
Special Listing Condition None
Read Less Info
Want to know what your home might be worth? Contact us for a FREE valuation!

Our team is ready to help you sell your home for the highest possible price ASAP

© 2025 My Florida Regional MLS DBA Stellar MLS. All Rights Reserved.
Bought with OPENDOOR BROKERAGE LLC
GET MORE INFORMATION
REALTOR®







