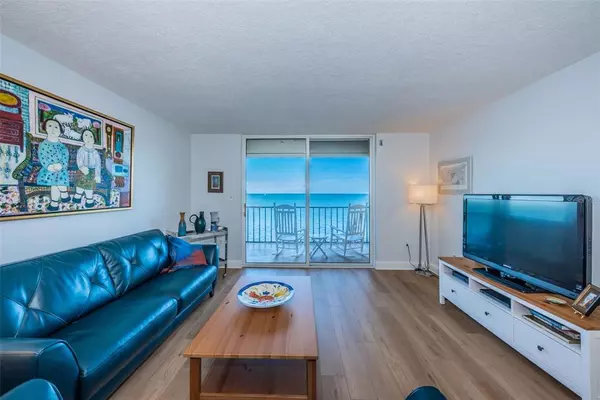$402,000
$435,000
7.6%For more information regarding the value of a property, please contact us for a free consultation.
2 Beds
2 Baths
1,181 SqFt
SOLD DATE : 03/22/2022
Key Details
Sold Price $402,000
Property Type Condo
Sub Type Condominium
Listing Status Sold
Purchase Type For Sale
Square Footage 1,181 sqft
Price per Sqft $340
Subdivision Royal Stewart Arms
MLS Listing ID U8146176
Sold Date 03/22/22
Bedrooms 2
Full Baths 2
Condo Fees $613
Construction Status No Contingency
HOA Y/N No
Year Built 1975
Annual Tax Amount $3,458
Lot Size 2.800 Acres
Acres 2.8
Property Description
BACK ON THE MARKET DUE TO FINANCING.... WATER VIEWS FROM ALL ROOMS in this immaculate 2 bed 2 bath CORNER UNIT in desirable Haig Building! Larger corner units in this building are often preferred due to windows on 2 sides affording brightness and great water views. AC 2020. New Elec Panel, Hurricane Shutters. Newly remodeled spacious eat in kitchen, quartz counters, new appliances, raised panel cabinets, remote controlled ceiling fan, recessed lighting. Hardwood style waterproof vinyl plank floors throughout. Master bath quartz counter, double sink, mirrored medicine cabinets. Master bedroom has 2 closets and all have closet systems. extra storage unit right outside unit, only available in corners. HOA includes cable/ high speed internet. With Honeymoon Island backdrop, see dolphins, tropical fish; watch sailboats, kayaks and pelicans right from your balcony! RSA amenities: pristine solar heated pool right on intracoastal, tennis, pickle board and shuffleboard courts, private fishing pier; newly remodeled clubhouse with fitness center, steam and sauna, pool/billiards, card room, full kitchen, wide screen TV for gatherings, movies and sports events; lush landscaping, covered picnic areas, gas grills; carport parking, carwash area, air pump. Steps away is protected Honeymoon Island State Park with its soft sand beaches. Close by: Famous Frenchy's Outpost, High and Dry Grill on the Causeway, supermarkets, pharmacies and banks. 2 miles south on Pinellas Bike Trail is Historic Dunedin with quaint shops, pubs and restaurants. Island living at its best! RSA is a 55+ Community. Room sizes are approximate
Location
State FL
County Pinellas
Community Royal Stewart Arms
Rooms
Other Rooms Storage Rooms
Interior
Interior Features Ceiling Fans(s), Eat-in Kitchen, Living Room/Dining Room Combo, Solid Surface Counters, Split Bedroom, Walk-In Closet(s)
Heating Central, Electric
Cooling Central Air
Flooring Vinyl
Fireplace false
Appliance Dishwasher, Disposal, Electric Water Heater, Microwave, Range, Refrigerator
Exterior
Exterior Feature Balcony, Hurricane Shutters, Sauna, Sliding Doors, Storage, Tennis Court(s)
Community Features Association Recreation - Owned, Buyer Approval Required, Deed Restrictions, Fishing, Fitness Center, Park, Pool, Tennis Courts, Water Access, Waterfront
Utilities Available Cable Connected, Electricity Connected, Public, Sewer Connected, Underground Utilities, Water Connected
Amenities Available Cable TV, Clubhouse, Dock, Elevator(s), Fitness Center, Maintenance, Park, Pool, Recreation Facilities, Sauna, Shuffleboard Court, Storage, Tennis Court(s)
View Water
Roof Type Other
Porch Deck
Garage false
Private Pool No
Building
Story 1
Entry Level One
Foundation Slab
Lot Size Range 2 to less than 5
Builder Name Haig
Sewer Public Sewer
Water Public
Structure Type Block, Concrete, Stucco
New Construction false
Construction Status No Contingency
Others
Pets Allowed No
HOA Fee Include Cable TV, Common Area Taxes, Pool, Escrow Reserves Fund, Fidelity Bond, Insurance, Internet, Maintenance Structure, Maintenance Grounds, Management, Pest Control, Pool, Recreational Facilities, Sewer, Trash, Water
Senior Community Yes
Ownership Condominium
Monthly Total Fees $613
Special Listing Condition None
Read Less Info
Want to know what your home might be worth? Contact us for a FREE valuation!

Our team is ready to help you sell your home for the highest possible price ASAP

© 2024 My Florida Regional MLS DBA Stellar MLS. All Rights Reserved.
Bought with EXP REALTY
GET MORE INFORMATION
REALTOR®







