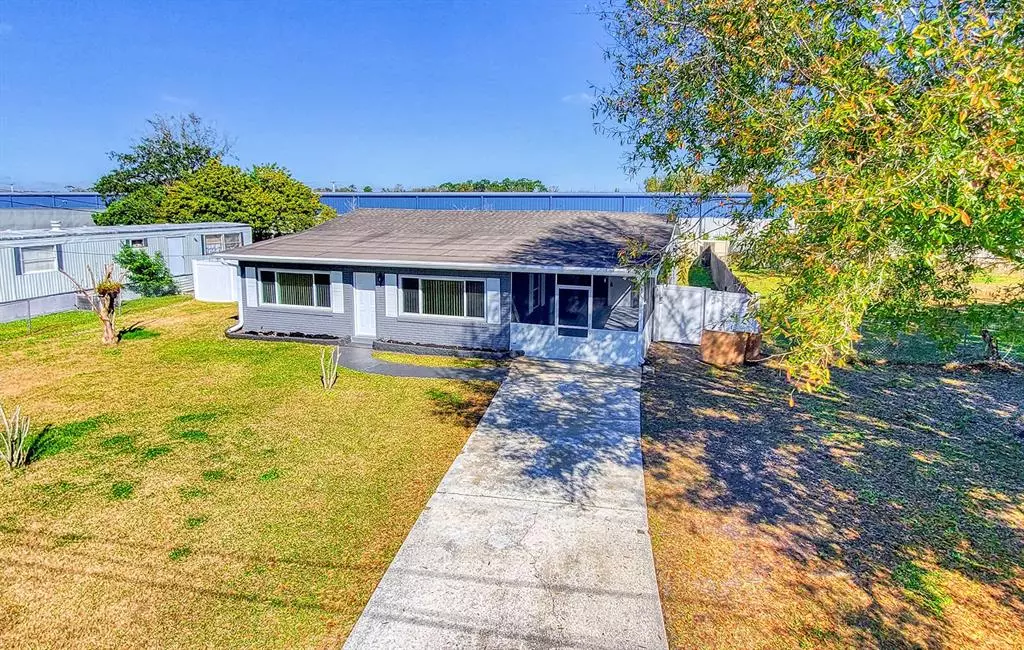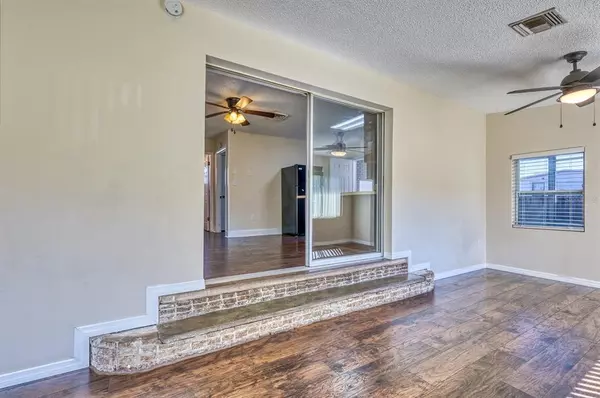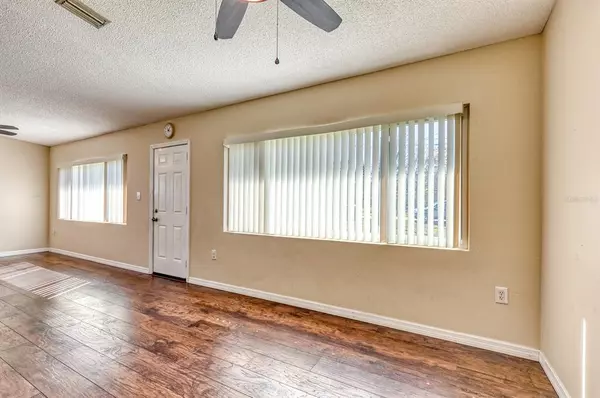$251,000
$247,500
1.4%For more information regarding the value of a property, please contact us for a free consultation.
3 Beds
1 Bath
1,050 SqFt
SOLD DATE : 03/22/2022
Key Details
Sold Price $251,000
Property Type Single Family Home
Sub Type Single Family Residence
Listing Status Sold
Purchase Type For Sale
Square Footage 1,050 sqft
Price per Sqft $239
Subdivision Brentwood
MLS Listing ID O6003096
Sold Date 03/22/22
Bedrooms 3
Full Baths 1
Construction Status Appraisal,Financing
HOA Y/N No
Year Built 1961
Annual Tax Amount $1,498
Lot Size 9,147 Sqft
Acres 0.21
Property Description
Great location and accessible connection!!! Whether you are looking to buy a first time home or are looking to invest, look no further. Cute 3 bedroom/ 1 bath home located close to Lake Nona, downtown Orlando, 408, 417, 528 beeline and Airport region. Quick access to hospitals, shopping centers, restaurants, Lee Vista and Lake Nona area. Did I mention move in ready? Recent refresh and upgrades include: new vinyl wood flooring through out, new fence, fresh paint through out, and NO HOA! Car port was enclosed as as screened in porch, you can expand living area, leave as is or return to original car port. You have space to expand and let your imagination run wild as you make this house home. Back yard is fenced in with plenty of space out back and out front to play, garden, plant trees, entertain or let your pets loose. Shed out back included. Make it yours and remember to choose love at home.
Location
State FL
County Orange
Community Brentwood
Zoning A-2 RURAL
Interior
Interior Features Ceiling Fans(s), Living Room/Dining Room Combo
Heating Other
Cooling Central Air
Flooring Vinyl
Fireplace false
Appliance Range, Refrigerator
Exterior
Exterior Feature Fence
Fence Vinyl
Utilities Available Water Connected
Roof Type Shingle
Porch Enclosed, Screened, Side Porch
Garage false
Private Pool No
Building
Entry Level One
Foundation Slab
Lot Size Range 0 to less than 1/4
Sewer Septic Tank
Water Well
Structure Type Brick, Other
New Construction false
Construction Status Appraisal,Financing
Schools
Elementary Schools Vista Lakes Elem
Middle Schools Innovation Middle School
High Schools Lake Nona High
Others
Pets Allowed Yes
Senior Community No
Ownership Fee Simple
Acceptable Financing Cash, Conventional, FHA, Other
Membership Fee Required None
Listing Terms Cash, Conventional, FHA, Other
Special Listing Condition None
Read Less Info
Want to know what your home might be worth? Contact us for a FREE valuation!

Our team is ready to help you sell your home for the highest possible price ASAP

© 2025 My Florida Regional MLS DBA Stellar MLS. All Rights Reserved.
Bought with URBAN CITY REALTY LLC
GET MORE INFORMATION
REALTOR®







