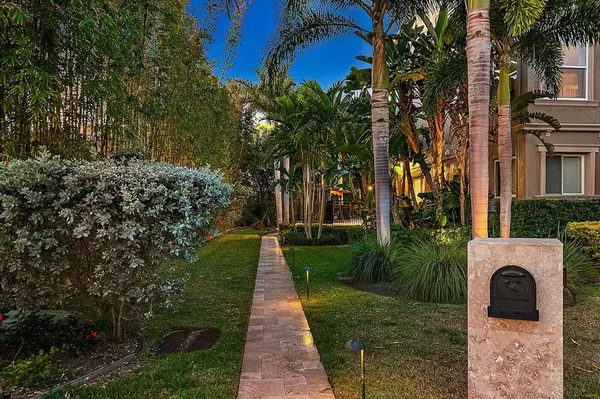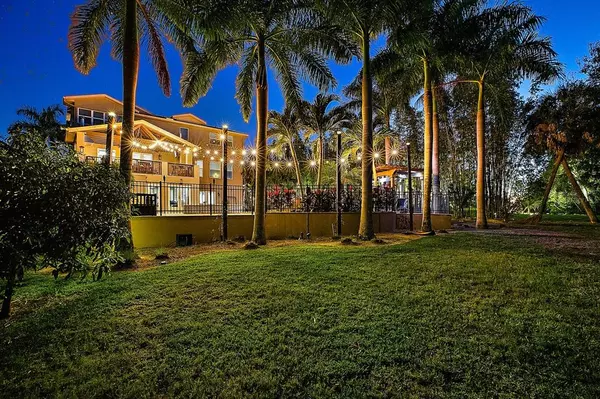$1,400,000
$1,250,000
12.0%For more information regarding the value of a property, please contact us for a free consultation.
5 Beds
6 Baths
4,315 SqFt
SOLD DATE : 03/23/2022
Key Details
Sold Price $1,400,000
Property Type Single Family Home
Sub Type Single Family Residence
Listing Status Sold
Purchase Type For Sale
Square Footage 4,315 sqft
Price per Sqft $324
Subdivision Weedon Cove
MLS Listing ID T3347367
Sold Date 03/23/22
Bedrooms 5
Full Baths 6
Construction Status No Contingency
HOA Y/N No
Year Built 1996
Annual Tax Amount $21,808
Lot Size 0.520 Acres
Acres 0.52
Lot Dimensions 108x157
Property Description
Cash offers please! The list price is not a typo! Hurry before you miss out on this amazing home. Large beautiful homes in St. Pete are extremely rare. This is your opportunity. The backyard, pool and entertaining area is spectacular with all of the bells and whistles. Propane heated spa and salt water pool, massive travertine deck, and gazebo with custom lighting. With a huge covered porch and outdoor kitchen the fun will never end and all while your are protected from annoying mosquitos by an automatic misting system. Inside you will find a meticulously maintained three level home with elevator service to each floor. Thie home features a great floorplan that is flexible depending upon your needs. The ground level includes a bedroom, bath and first floor gathering space that opens onto the pool deck. An additional cabana room and bath, that is included in the living area, is a perfect compliment to the outdoor space. The main level includes your kitchen with a huge pantry, formal living room, family room and bedroom/den. The top floor features a large master suite with his and her baths. This home includes a closed circuit security system for great peace of mind. The price reflects some water intrusion into the home.
Location
State FL
County Pinellas
Community Weedon Cove
Direction NE
Interior
Interior Features Ceiling Fans(s), Crown Molding, Elevator, Kitchen/Family Room Combo, Open Floorplan, Solid Wood Cabinets, Stone Counters, Walk-In Closet(s)
Heating Central, Electric
Cooling Central Air
Flooring Ceramic Tile, Travertine, Wood
Fireplace false
Appliance Bar Fridge, Cooktop, Dishwasher, Disposal, Ice Maker, Range, Refrigerator
Exterior
Exterior Feature Balcony, French Doors, Irrigation System, Lighting, Outdoor Kitchen, Sidewalk
Garage Spaces 2.0
Pool Gunite, Heated, In Ground, Pool Sweep, Salt Water
Utilities Available Cable Available, Electricity Connected, Sewer Connected, Water Connected
Water Access 1
Water Access Desc Bay/Harbor
View Trees/Woods
Roof Type Shingle
Porch Covered
Attached Garage true
Garage true
Private Pool Yes
Building
Lot Description Conservation Area, Cul-De-Sac, Flood Insurance Required, FloodZone
Story 3
Entry Level Three Or More
Foundation Stem Wall, Stilt/On Piling
Lot Size Range 1/2 to less than 1
Sewer Public Sewer
Water Public
Structure Type Block, Stucco, Wood Frame
New Construction false
Construction Status No Contingency
Others
Pets Allowed Yes
Senior Community No
Ownership Fee Simple
Acceptable Financing Cash
Listing Terms Cash
Special Listing Condition None
Read Less Info
Want to know what your home might be worth? Contact us for a FREE valuation!

Our team is ready to help you sell your home for the highest possible price ASAP

© 2024 My Florida Regional MLS DBA Stellar MLS. All Rights Reserved.
Bought with PREMIER SOTHEBYS INTL REALTY
GET MORE INFORMATION
REALTOR®







