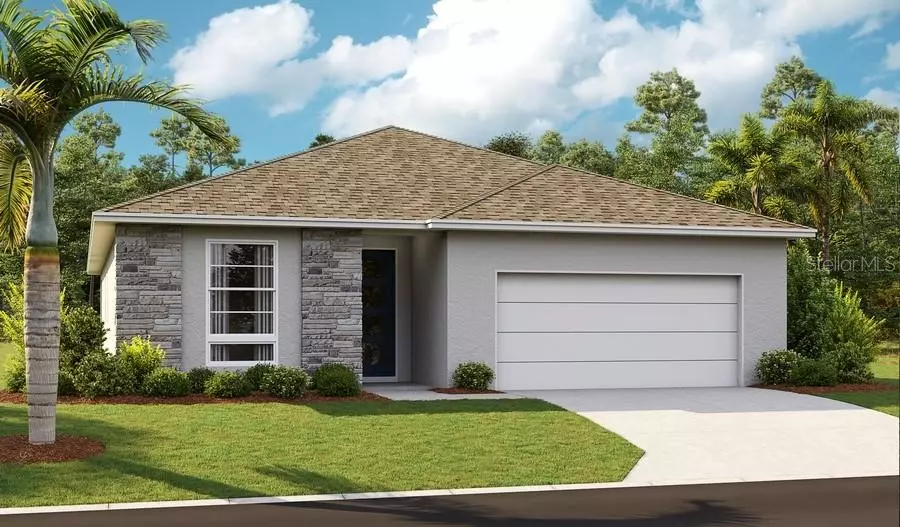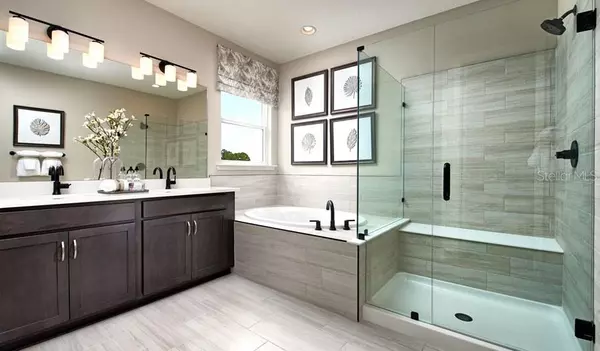$460,000
$479,576
4.1%For more information regarding the value of a property, please contact us for a free consultation.
4 Beds
3 Baths
2,070 SqFt
SOLD DATE : 03/22/2022
Key Details
Sold Price $460,000
Property Type Single Family Home
Sub Type Single Family Residence
Listing Status Sold
Purchase Type For Sale
Square Footage 2,070 sqft
Price per Sqft $222
Subdivision Seasons At Estates At Southern Pines
MLS Listing ID S5056344
Sold Date 03/22/22
Bedrooms 4
Full Baths 3
Construction Status Appraisal,Financing,Inspections
HOA Fees $58/ann
HOA Y/N Yes
Year Built 2021
Annual Tax Amount $460
Lot Size 6,098 Sqft
Acres 0.14
Property Description
Under Construction. This charming home is assured to catch your eyes as you enter its 8' exterior entry way. Contemporary luxury tile flooring graces the entry way, dining, kitchen, and great room. Ultra modern stainless steel GE appliances, Quartz countertop, and 42" cabinets. Experience Florida living at its finest with a large covered lanai with no rear neighbors. A huge walk in closet in the Masterbedroom. Large kitchen with walk in pantry. A must have list of modern upgrades your assured to fall in love with.
Location
State FL
County Osceola
Community Seasons At Estates At Southern Pines
Zoning X
Interior
Interior Features High Ceilings, Open Floorplan, Walk-In Closet(s)
Heating Central
Cooling Central Air
Flooring Carpet, Ceramic Tile
Fireplace false
Appliance Dishwasher, Disposal, Dryer, Microwave, Range, Refrigerator, Washer
Laundry Inside
Exterior
Exterior Feature Irrigation System
Garage Spaces 2.0
Community Features Playground, Pool, Sidewalks
Utilities Available BB/HS Internet Available, Cable Available, Cable Connected, Electricity Available, Phone Available
Roof Type Shingle
Attached Garage false
Garage true
Private Pool No
Building
Story 1
Entry Level One
Foundation Slab
Lot Size Range 0 to less than 1/4
Builder Name RICHMOND AMERICAN HOMES
Sewer Public Sewer
Water Public
Structure Type Block, Cement Siding
New Construction true
Construction Status Appraisal,Financing,Inspections
Others
Pets Allowed Yes
Senior Community No
Ownership Fee Simple
Monthly Total Fees $58
Acceptable Financing Cash, Conventional, FHA, VA Loan
Membership Fee Required Required
Listing Terms Cash, Conventional, FHA, VA Loan
Special Listing Condition None
Read Less Info
Want to know what your home might be worth? Contact us for a FREE valuation!

Our team is ready to help you sell your home for the highest possible price ASAP

© 2024 My Florida Regional MLS DBA Stellar MLS. All Rights Reserved.
Bought with ROMAN'S PRO REALTY LLC
GET MORE INFORMATION
REALTOR®





