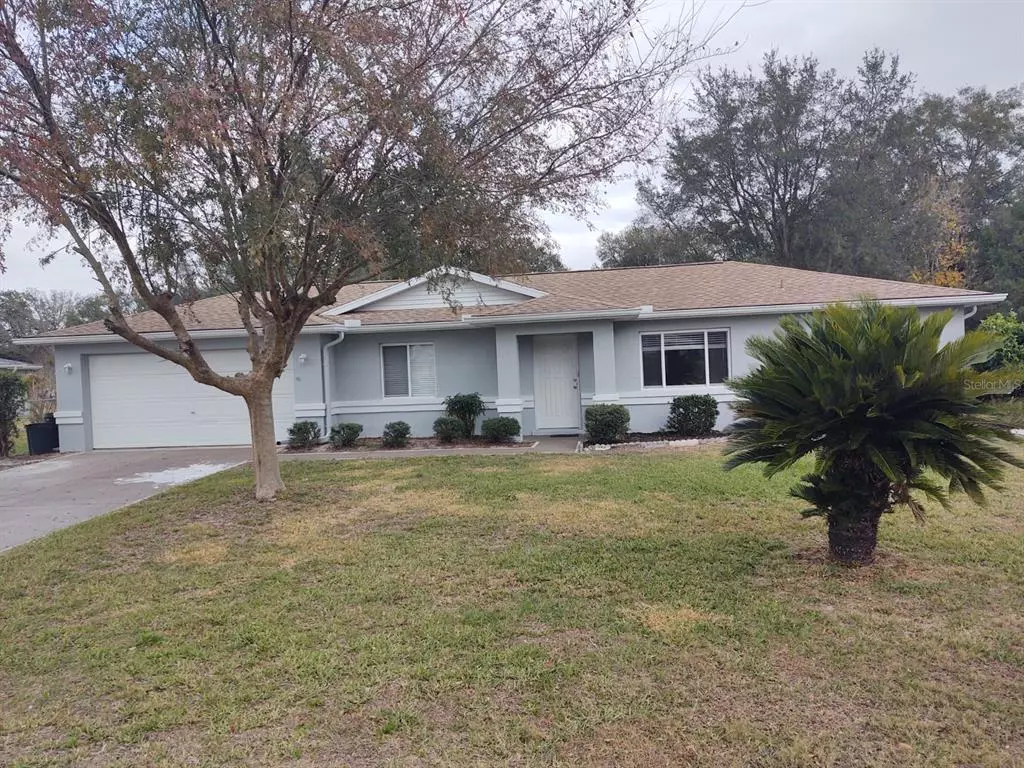$179,000
$179,000
For more information regarding the value of a property, please contact us for a free consultation.
2 Beds
2 Baths
1,119 SqFt
SOLD DATE : 03/21/2022
Key Details
Sold Price $179,000
Property Type Single Family Home
Sub Type Single Family Residence
Listing Status Sold
Purchase Type For Sale
Square Footage 1,119 sqft
Price per Sqft $159
Subdivision Cherrywood Estate
MLS Listing ID OM633128
Sold Date 03/21/22
Bedrooms 2
Full Baths 2
Construction Status Appraisal,Financing,Inspections
HOA Fees $272/mo
HOA Y/N Yes
Year Built 1994
Annual Tax Amount $1,967
Lot Size 0.320 Acres
Acres 0.32
Lot Dimensions 110x125
Property Description
Welcome home to this beautifully remodeled 2 bedroom 2 bath 2 car garage gem in Cherry Wood Estates. This home has been repainted inside and out. Brand new kitchen including cabinets and granite countertops. Stainless steel appliances. All new faucets and toilets. Several light fixtures and ceiling fans have been recently installed. Wood looking ceramic tile through the main living area and Pergo flooring in the two bedrooms. Deep expanded garage. Huge fenced backyard. Roof was replaced in 2016. Come check out this beautiful home and all that Cherry Wood Estates has to offer. Convenient to shopping, dining, medical, entertainment and golf courses.
Location
State FL
County Marion
Community Cherrywood Estate
Zoning R1
Interior
Interior Features Ceiling Fans(s), Eat-in Kitchen, Living Room/Dining Room Combo, Solid Surface Counters
Heating Central, Electric
Cooling Central Air
Flooring Ceramic Tile, Laminate
Fireplace false
Appliance Dishwasher, Electric Water Heater, Range, Refrigerator
Exterior
Exterior Feature Fence, Lighting, Sliding Doors
Garage Spaces 2.0
Fence Chain Link
Pool Gunite
Community Features Deed Restrictions, Tennis Courts
Utilities Available Cable Connected, Electricity Connected, Phone Available, Water Connected
Amenities Available Clubhouse
Roof Type Shingle
Attached Garage true
Garage true
Private Pool No
Building
Lot Description Cleared
Story 1
Entry Level One
Foundation Slab
Lot Size Range 1/4 to less than 1/2
Sewer Septic Tank
Water Public
Structure Type Block, Stucco
New Construction false
Construction Status Appraisal,Financing,Inspections
Others
Pets Allowed Yes
HOA Fee Include Common Area Taxes, Pool, Pool, Trash
Senior Community Yes
Pet Size Medium (36-60 Lbs.)
Ownership Fee Simple
Monthly Total Fees $272
Acceptable Financing Cash, Conventional
Membership Fee Required Required
Listing Terms Cash, Conventional
Num of Pet 1
Special Listing Condition None
Read Less Info
Want to know what your home might be worth? Contact us for a FREE valuation!

Our team is ready to help you sell your home for the highest possible price ASAP

© 2025 My Florida Regional MLS DBA Stellar MLS. All Rights Reserved.
Bought with OAK & SAGE REALTY LLC
GET MORE INFORMATION
REALTOR®







