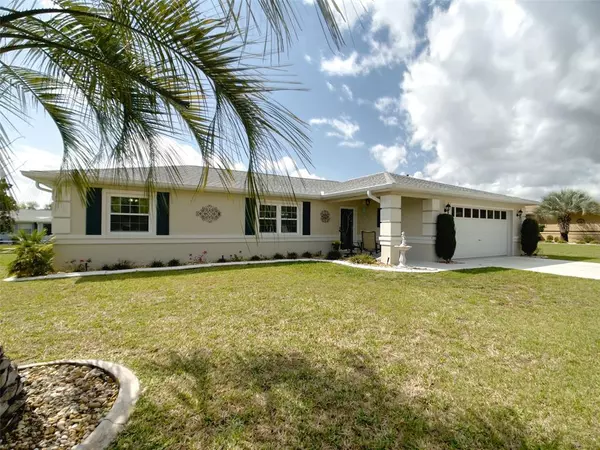$275,000
$257,000
7.0%For more information regarding the value of a property, please contact us for a free consultation.
3 Beds
2 Baths
1,775 SqFt
SOLD DATE : 03/29/2022
Key Details
Sold Price $275,000
Property Type Single Family Home
Sub Type Single Family Residence
Listing Status Sold
Purchase Type For Sale
Square Footage 1,775 sqft
Price per Sqft $154
Subdivision Cherrywood Estate
MLS Listing ID OM635601
Sold Date 03/29/22
Bedrooms 3
Full Baths 2
Construction Status Inspections
HOA Fees $265/mo
HOA Y/N Yes
Year Built 1999
Annual Tax Amount $1,763
Lot Size 7,840 Sqft
Acres 0.18
Lot Dimensions 77x100
Property Description
Gorgeous Cherrywood Home. This beautiful 3/2 home in the 55+ Community of Cherrywood is ready for its new owners. Freshly painted, new kitchen cabinets with soft close drawers, granite countertops, stainless steel appliances and a lovely built in coffee bar and pantry. Both bathrooms sport granite countertops also. You won't want to leave the spacious climate controlled Florida room with ceiling fan. It has enough room for seating and dining both. When you want the fresh Florida sunshine you can enjoy the large 28 x 12 outdoor patio. Perfect for those outdoor barbecues or sitting around the firepit. Close to everything 200 has to offer, Shopping, Restaurants, Medical and you will have a brand new Publix just down the street. Come see this home today and make it yours. Furnishings also available for sale.
Location
State FL
County Marion
Community Cherrywood Estate
Zoning PUD
Interior
Interior Features Stone Counters
Heating Central
Cooling Central Air
Flooring Laminate, Tile
Fireplace false
Appliance Dishwasher, Dryer, Microwave, Range, Refrigerator, Washer
Laundry Inside, Laundry Room
Exterior
Exterior Feature Other
Parking Features Driveway
Garage Spaces 2.0
Community Features Deed Restrictions, Pool, Tennis Courts
Utilities Available Electricity Connected
Amenities Available Basketball Court, Clubhouse, Pool, Shuffleboard Court, Tennis Court(s)
Roof Type Shingle
Attached Garage true
Garage true
Private Pool No
Building
Story 1
Entry Level One
Foundation Slab
Lot Size Range 0 to less than 1/4
Sewer Public Sewer
Water Public
Structure Type Block, Stucco
New Construction false
Construction Status Inspections
Others
Pets Allowed Yes
HOA Fee Include Cable TV, Pool, Internet, Maintenance Grounds, Pool, Recreational Facilities, Trash
Senior Community Yes
Ownership Fee Simple
Monthly Total Fees $265
Acceptable Financing Cash, Conventional, FHA, VA Loan
Membership Fee Required Required
Listing Terms Cash, Conventional, FHA, VA Loan
Special Listing Condition None
Read Less Info
Want to know what your home might be worth? Contact us for a FREE valuation!

Our team is ready to help you sell your home for the highest possible price ASAP

© 2025 My Florida Regional MLS DBA Stellar MLS. All Rights Reserved.
Bought with FONTANA REALTY WEST OCALA
GET MORE INFORMATION
REALTOR®







