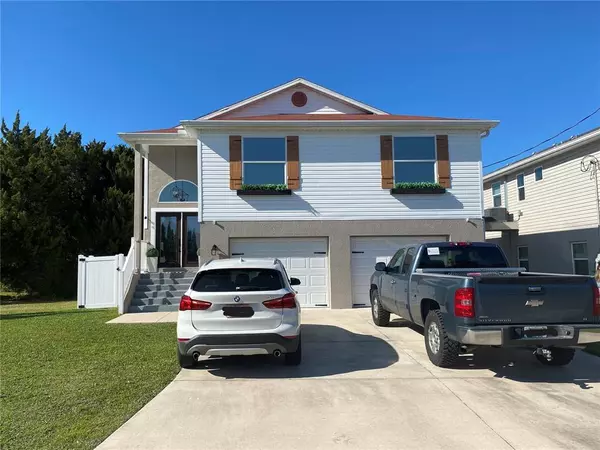$590,000
$590,000
For more information regarding the value of a property, please contact us for a free consultation.
3 Beds
3 Baths
1,729 SqFt
SOLD DATE : 04/08/2022
Key Details
Sold Price $590,000
Property Type Single Family Home
Sub Type Single Family Residence
Listing Status Sold
Purchase Type For Sale
Square Footage 1,729 sqft
Price per Sqft $341
Subdivision Hernando Beach
MLS Listing ID W7842440
Sold Date 04/08/22
Bedrooms 3
Full Baths 2
Half Baths 1
Construction Status Financing
HOA Y/N No
Year Built 2009
Annual Tax Amount $5,275
Lot Size 4,791 Sqft
Acres 0.11
Property Description
Dream of waking up and walking outside to fish off your dock? Or see the amazing Florida sunsets in your own private paradise? Then hurry up and visit this fantastic Waterfront Home! This elevated 3/2/2 beautiful home has a beautiful Pergola with firepit, dock, and newer seawall. This amazing open floor plan not only has tons of space, but it has views that go on and on! The kitchen is made for a chef and boast all Stainless-steel appliances and gorgeous quartz countertops. The living area and master living suite have beautiful, engineered wood flooring. The large master suite includes a walk-in closet, double vanity & large tub with separate shower. The laundry room is on the main floor. There is a ground level screened porch also great for entertaining guests. The backyard is fenced in and has an above ground pool and a private dock. There is a spacious bonus room downstairs that has plenty of room for fun or storage. The large 2 car garage allows access to the backyard and into the home. Looking for a break from your gourmet kitchen, this home is close to locally owned restaurants with great dining and atmosphere. Look no further for your dream waterfront home!
Location
State FL
County Hernando
Community Hernando Beach
Zoning R1B
Rooms
Other Rooms Bonus Room
Interior
Interior Features Ceiling Fans(s)
Heating Electric
Cooling Central Air
Flooring Laminate
Fireplace false
Appliance Dishwasher, Disposal, Electric Water Heater, Microwave, Range, Refrigerator
Exterior
Exterior Feature Hurricane Shutters
Parking Features Driveway, Garage Door Opener, Oversized
Garage Spaces 2.0
Fence Vinyl
Pool Above Ground
Utilities Available BB/HS Internet Available, Cable Available, Electricity Available, Fire Hydrant, Phone Available
Waterfront Description Canal - Saltwater
View Y/N 1
Water Access 1
Water Access Desc Canal - Saltwater
View Water
Roof Type Shingle
Porch Deck, Enclosed, Porch
Attached Garage true
Garage true
Private Pool Yes
Building
Lot Description Flood Insurance Required, FloodZone, Street Dead-End, Paved
Story 2
Entry Level Two
Foundation Slab
Lot Size Range 0 to less than 1/4
Sewer Public Sewer
Water Public
Architectural Style Contemporary
Structure Type Concrete, Wood Frame
New Construction false
Construction Status Financing
Schools
Elementary Schools Westside Elementary-Hn
Middle Schools Fox Chapel Middle School
High Schools Weeki Wachee High School
Others
Pets Allowed Yes
Senior Community No
Ownership Fee Simple
Acceptable Financing Cash, Conventional
Listing Terms Cash, Conventional
Special Listing Condition None
Read Less Info
Want to know what your home might be worth? Contact us for a FREE valuation!

Our team is ready to help you sell your home for the highest possible price ASAP

© 2024 My Florida Regional MLS DBA Stellar MLS. All Rights Reserved.
Bought with TROPIC SHORES REALTY LLC
GET MORE INFORMATION
REALTOR®







