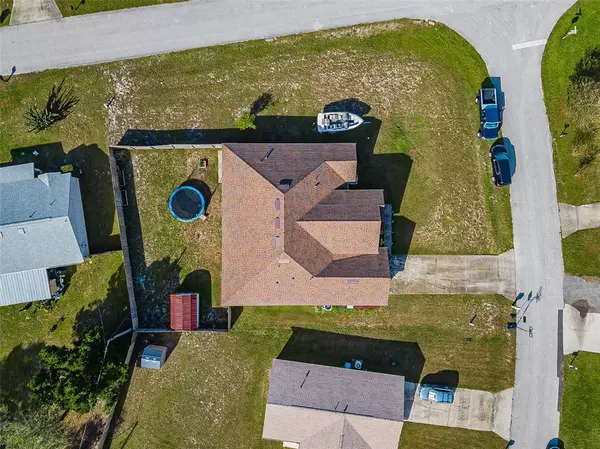$399,900
$399,900
For more information regarding the value of a property, please contact us for a free consultation.
4 Beds
3 Baths
2,492 SqFt
SOLD DATE : 04/11/2022
Key Details
Sold Price $399,900
Property Type Single Family Home
Sub Type Single Family Residence
Listing Status Sold
Purchase Type For Sale
Square Footage 2,492 sqft
Price per Sqft $160
Subdivision Deltona Lakes Un 43
MLS Listing ID V4923152
Sold Date 04/11/22
Bedrooms 4
Full Baths 3
Construction Status Financing,Inspections
HOA Y/N No
Year Built 2002
Annual Tax Amount $2,749
Lot Size 0.320 Acres
Acres 0.32
Property Description
DELTONA HOME: Located in the heart of it all! This home has been loved and cared for by its current owners. Built in 2002 with split plan layout AND a double master suite! Perfect for the generational families. Dark walnut laminate installed throughout living room, dining room and family room. Kitchen opens to the family room which is great for entertaining! Pallet accent wall was recently installed in Family room. Master bedroom is fit for a king! Master bath recently renovated with new tile, glass shower door and dual vanity. Secondary bedrooms are nestled away with the 3rd bathroom. Large covered porch with a triple sliding glass door! Home is situated on a corner lot with privacy fence! The list goes on and on! Roof replaced in 2020 and HVAC replaced in 2017!! No Insurance issues here.
Location
State FL
County Volusia
Community Deltona Lakes Un 43
Zoning R-1
Rooms
Other Rooms Family Room, Formal Dining Room Separate, Formal Living Room Separate, Inside Utility
Interior
Interior Features Ceiling Fans(s), High Ceilings, Kitchen/Family Room Combo, Living Room/Dining Room Combo, Solid Wood Cabinets, Split Bedroom, Thermostat, Walk-In Closet(s)
Heating Central, Electric
Cooling Central Air
Flooring Carpet, Ceramic Tile, Laminate
Fireplace false
Appliance Dishwasher, Disposal, Electric Water Heater, Microwave, Range, Refrigerator
Laundry Inside
Exterior
Exterior Feature Fence
Garage Spaces 2.0
Fence Wood
Utilities Available Cable Available, Cable Connected, Electricity Available
Roof Type Shingle
Porch Rear Porch, Screened
Attached Garage true
Garage true
Private Pool No
Building
Lot Description Corner Lot, Oversized Lot, Paved
Entry Level One
Foundation Slab
Lot Size Range 1/4 to less than 1/2
Sewer Septic Tank
Water Public
Architectural Style Contemporary
Structure Type Block, Stucco
New Construction false
Construction Status Financing,Inspections
Others
Senior Community No
Ownership Fee Simple
Acceptable Financing Cash, Conventional, FHA, VA Loan
Listing Terms Cash, Conventional, FHA, VA Loan
Special Listing Condition None
Read Less Info
Want to know what your home might be worth? Contact us for a FREE valuation!

Our team is ready to help you sell your home for the highest possible price ASAP

© 2024 My Florida Regional MLS DBA Stellar MLS. All Rights Reserved.
Bought with STELLAR NON-MEMBER OFFICE
GET MORE INFORMATION
REALTOR®







