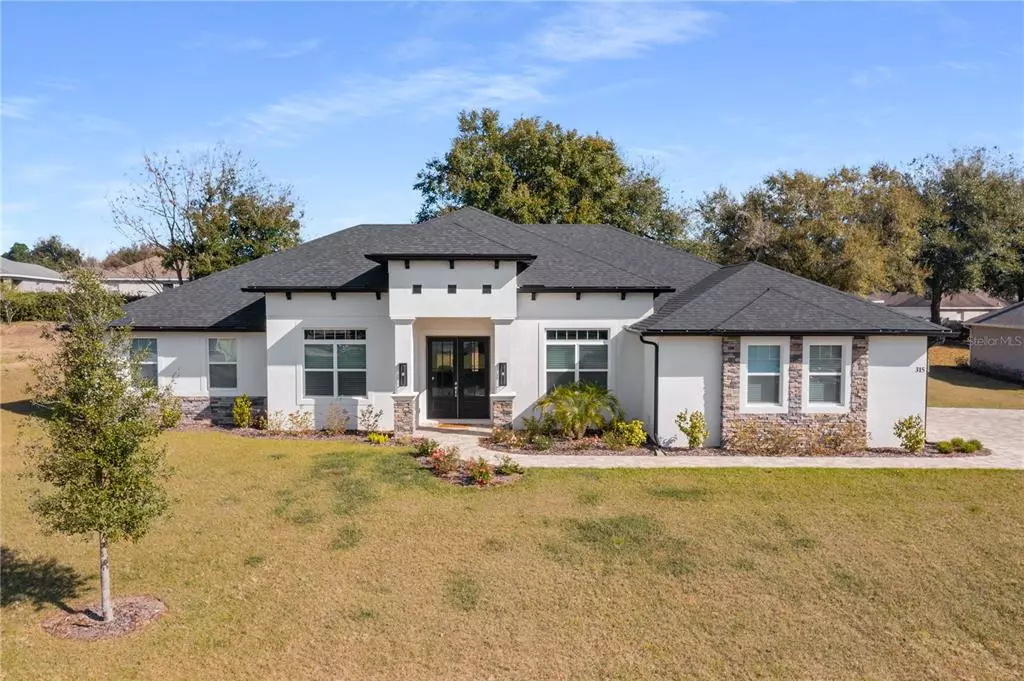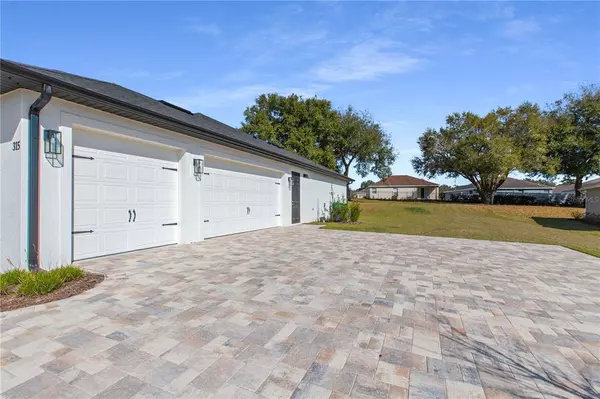$610,000
$650,000
6.2%For more information regarding the value of a property, please contact us for a free consultation.
3 Beds
3 Baths
2,803 SqFt
SOLD DATE : 04/23/2022
Key Details
Sold Price $610,000
Property Type Single Family Home
Sub Type Single Family Residence
Listing Status Sold
Purchase Type For Sale
Square Footage 2,803 sqft
Price per Sqft $217
Subdivision Crooked Lake Reserve
MLS Listing ID O6006085
Sold Date 04/23/22
Bedrooms 3
Full Baths 3
Construction Status Financing,Inspections
HOA Fees $75/qua
HOA Y/N Yes
Year Built 2021
Annual Tax Amount $1,053
Lot Size 0.630 Acres
Acres 0.63
Property Description
This beautiful open floor plan with three bedrooms and three bathrooms is only one year old. Located in the desirable Crooked Lake Reserve this home sits on a 0.73+/- acre lot in a private subdivision with only 24 home sites. This Emerald model includes an open concept kitchen and living area. The large kitchen area includes stainless steel appliances, a large island with granite countertops and lots of cabinets. When you enter the home there is a flex space that can be used as an office. To the right is a formal dining room. The split plan offers an owners suite to the right of the kitchen and two bedrooms to the left of the living area. The living / kitchen area overlooks a spacious back yard. The triple sliders pocket into the wall giving a large open screened in outdoor entertaining area. The living area has a custom built in wall unit. This plan boasts 5-1/4" crown molding and baseboards in the common areas, trey ceilings, upgraded cabinets, french doors, triple sliders, and an irrigation system. This lovely home in a charming neighborhood is a must see. Make an appointment today!
Location
State FL
County Lake
Community Crooked Lake Reserve
Interior
Interior Features Ceiling Fans(s), Crown Molding, High Ceilings, Kitchen/Family Room Combo, Master Bedroom Main Floor, Open Floorplan, Split Bedroom, Stone Counters, Tray Ceiling(s), Walk-In Closet(s), Window Treatments
Heating Central
Cooling Central Air
Flooring Carpet, Vinyl
Fireplace false
Appliance Dishwasher, Disposal, Electric Water Heater, Microwave, Range, Refrigerator
Exterior
Exterior Feature French Doors, Irrigation System, Sidewalk, Sliding Doors
Parking Features Garage Faces Side
Garage Spaces 3.0
Community Features Deed Restrictions, Sidewalks
Utilities Available BB/HS Internet Available, Cable Available, Electricity Available, Public, Sewer Connected, Street Lights, Underground Utilities, Water Connected
Roof Type Shingle
Attached Garage true
Garage true
Private Pool No
Building
Lot Description Cul-De-Sac
Entry Level One
Foundation Slab
Lot Size Range 1/2 to less than 1
Sewer Public Sewer
Water Public
Structure Type Block, Stone, Stucco
New Construction false
Construction Status Financing,Inspections
Schools
Elementary Schools Eustis Heights Elem
Middle Schools Eustis Middle
High Schools Eustis High School
Others
Pets Allowed No
Senior Community No
Ownership Fee Simple
Monthly Total Fees $75
Acceptable Financing Cash, Conventional, VA Loan
Membership Fee Required Required
Listing Terms Cash, Conventional, VA Loan
Special Listing Condition None
Read Less Info
Want to know what your home might be worth? Contact us for a FREE valuation!

Our team is ready to help you sell your home for the highest possible price ASAP

© 2024 My Florida Regional MLS DBA Stellar MLS. All Rights Reserved.
Bought with BETTER HOMES & GARDENS FINE LIVING
GET MORE INFORMATION
REALTOR®







