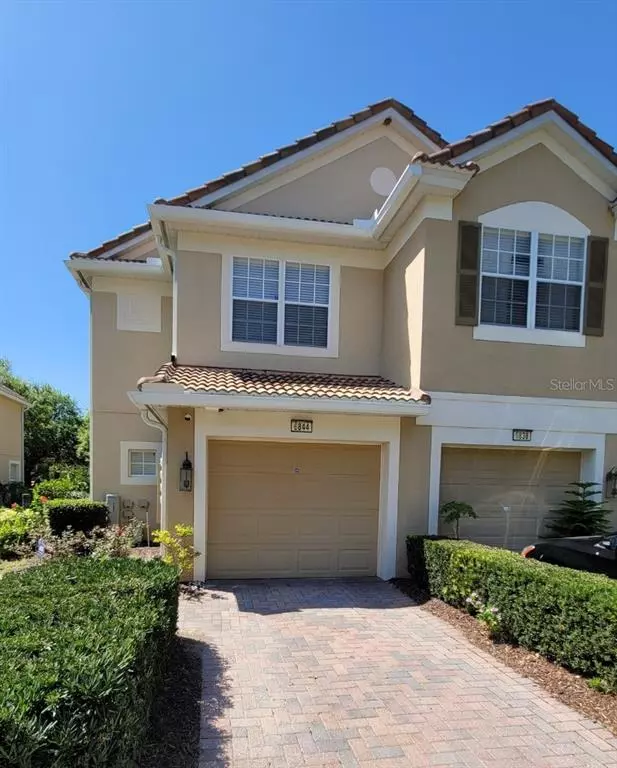$405,000
$395,000
2.5%For more information regarding the value of a property, please contact us for a free consultation.
3 Beds
3 Baths
1,668 SqFt
SOLD DATE : 04/28/2022
Key Details
Sold Price $405,000
Property Type Townhouse
Sub Type Townhouse
Listing Status Sold
Purchase Type For Sale
Square Footage 1,668 sqft
Price per Sqft $242
Subdivision Vistas/Phillips Commons
MLS Listing ID L4928867
Sold Date 04/28/22
Bedrooms 3
Full Baths 2
Half Baths 1
Construction Status Appraisal,Inspections
HOA Fees $293/mo
HOA Y/N Yes
Year Built 2006
Annual Tax Amount $3,710
Lot Size 2,178 Sqft
Acres 0.05
Property Description
Here is your chance to own a part of the well desired community of Vistas at Dr Phillips Commons. Location!!!, location!!!, location!!!. The community is gated and centrally located, you will be within minutes of some of the Central Florida's best attractions such as Walt Disney World, Sea World, Universal's Volcano Bay, Orlando Water Sports Complex and a whole lot more, also conveniently located within minutes of fine restaurants, shopping, hospitals and major roads. This beautiful 3 beds 2 baths two story home is move in ready with a newly upgrades upstairs bathroom. The 3 bedrooms and 2 bathrooms are on the upper level where there are no carpet on the floors. On the lower level you will find a nice kitchen with granite counter top and tile flooring, stainless steel appliances and lots of cabinet space. Take a walk to the living/great room and through the sliding door to great outdoors and enjoy the screened in patio, the privacy backyard with no rear neighbors and lots of trees for shade, walk a little further to the community pool and dip right in. This cute town home can be yours.
Location
State FL
County Orange
Community Vistas/Phillips Commons
Zoning PD
Interior
Interior Features Ceiling Fans(s), Dormitorio Principal Arriba, Walk-In Closet(s)
Heating Central
Cooling Central Air
Flooring Carpet, Ceramic Tile, Wood
Fireplace false
Appliance Dishwasher, Dryer, Microwave, Range, Refrigerator, Washer
Laundry Inside
Exterior
Exterior Feature Irrigation System, Lighting, Rain Gutters, Sidewalk, Sprinkler Metered
Garage Spaces 1.0
Community Features Gated, Pool, Sidewalks
Utilities Available Cable Available
Amenities Available Maintenance, Playground, Pool
Roof Type Tile
Attached Garage true
Garage true
Private Pool No
Building
Story 2
Entry Level Two
Foundation Slab
Lot Size Range 0 to less than 1/4
Sewer Public Sewer
Water Public
Structure Type Block, Stucco
New Construction false
Construction Status Appraisal,Inspections
Schools
Elementary Schools Dr. Phillips Elem
Middle Schools Southwest Middle
High Schools Dr. Phillips High
Others
Pets Allowed Yes
HOA Fee Include Maintenance Grounds, Pool, Private Road, Security
Senior Community No
Ownership Fee Simple
Monthly Total Fees $293
Acceptable Financing Cash, Conventional, FHA, VA Loan
Membership Fee Required Required
Listing Terms Cash, Conventional, FHA, VA Loan
Special Listing Condition None
Read Less Info
Want to know what your home might be worth? Contact us for a FREE valuation!

Our team is ready to help you sell your home for the highest possible price ASAP

© 2024 My Florida Regional MLS DBA Stellar MLS. All Rights Reserved.
Bought with RE/MAX PROPERTIES SW
GET MORE INFORMATION
REALTOR®







